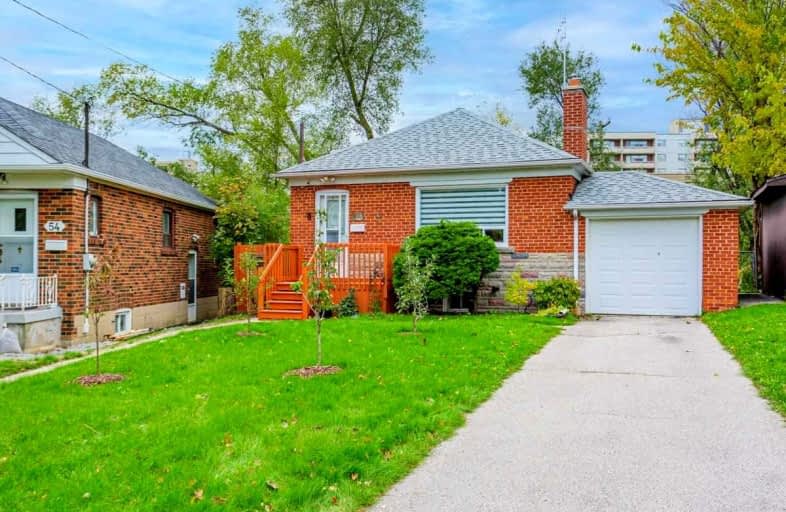
St Kevin Catholic School
Elementary: Catholic
1.45 km
Victoria Village Public School
Elementary: Public
0.62 km
Sloane Public School
Elementary: Public
0.81 km
Wexford Public School
Elementary: Public
0.31 km
Precious Blood Catholic School
Elementary: Catholic
0.36 km
Broadlands Public School
Elementary: Public
1.17 km
Caring and Safe Schools LC2
Secondary: Public
3.35 km
Parkview Alternative School
Secondary: Public
3.31 km
Wexford Collegiate School for the Arts
Secondary: Public
0.91 km
SATEC @ W A Porter Collegiate Institute
Secondary: Public
2.86 km
Senator O'Connor College School
Secondary: Catholic
1.61 km
Victoria Park Collegiate Institute
Secondary: Public
2.32 km
$
$899,888
- 3 bath
- 3 bed
- 1500 sqft
26 Innismore Crescent, Toronto, Ontario • M1R 1C7 • Wexford-Maryvale














