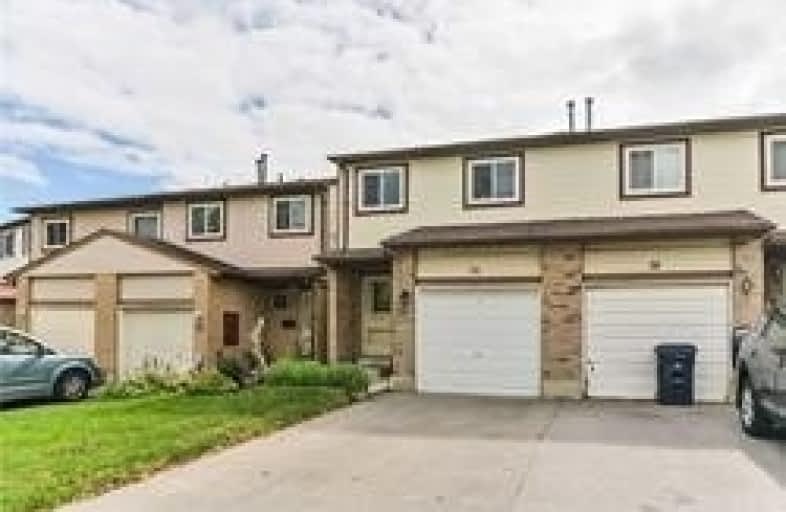
St Bede Catholic School
Elementary: Catholic
0.60 km
St Columba Catholic School
Elementary: Catholic
0.77 km
Fleming Public School
Elementary: Public
0.56 km
Heritage Park Public School
Elementary: Public
0.93 km
Emily Carr Public School
Elementary: Public
0.92 km
Alexander Stirling Public School
Elementary: Public
0.22 km
Maplewood High School
Secondary: Public
6.13 km
St Mother Teresa Catholic Academy Secondary School
Secondary: Catholic
0.54 km
West Hill Collegiate Institute
Secondary: Public
4.42 km
Woburn Collegiate Institute
Secondary: Public
4.16 km
Lester B Pearson Collegiate Institute
Secondary: Public
1.68 km
St John Paul II Catholic Secondary School
Secondary: Catholic
2.66 km


