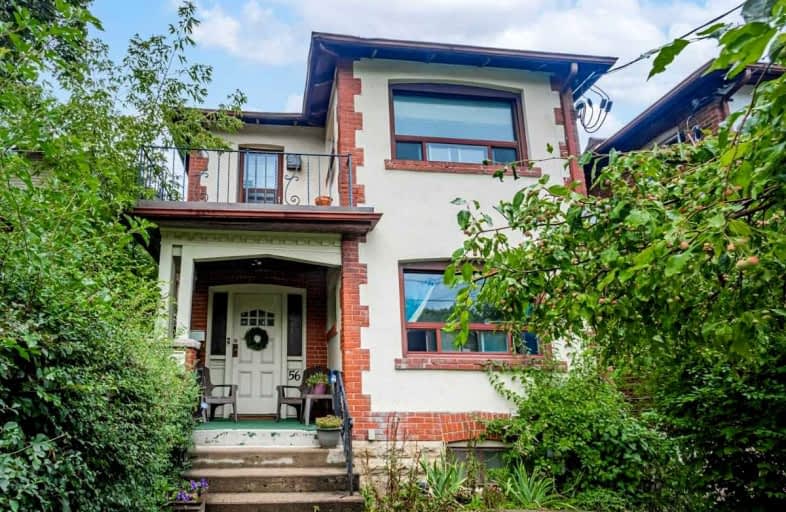
Armour Heights Public School
Elementary: PublicBlessed Sacrament Catholic School
Elementary: CatholicJohn Ross Robertson Junior Public School
Elementary: PublicJohn Wanless Junior Public School
Elementary: PublicGlenview Senior Public School
Elementary: PublicBedford Park Public School
Elementary: PublicSt Andrew's Junior High School
Secondary: PublicCardinal Carter Academy for the Arts
Secondary: CatholicLoretto Abbey Catholic Secondary School
Secondary: CatholicMarshall McLuhan Catholic Secondary School
Secondary: CatholicNorth Toronto Collegiate Institute
Secondary: PublicLawrence Park Collegiate Institute
Secondary: Public- — bath
- — bed
- — sqft
Apt A-2582 Yonge Street, Toronto, Ontario • M4P 2J3 • Lawrence Park South
- 1 bath
- 2 bed
01-499 Marlee Avenue Avenue North, Toronto, Ontario • M6B 3J3 • Yorkdale-Glen Park
- 1 bath
- 2 bed
- 1100 sqft
Lower-36 Dudley Avenue, Toronto, Ontario • M2N 4W8 • Willowdale East
- 1 bath
- 2 bed
- 700 sqft
Suite-34 Fraserwood Avenue, Toronto, Ontario • M6B 2N5 • Englemount-Lawrence
- 1 bath
- 2 bed
- 700 sqft
A-2594 Yonge Street, Toronto, Ontario • M4P 2J4 • Lawrence Park South












