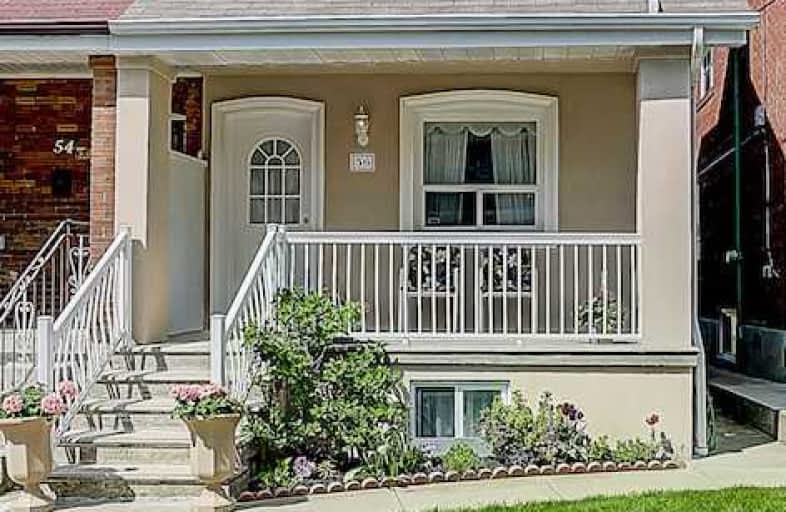
F H Miller Junior Public School
Elementary: Public
0.83 km
General Mercer Junior Public School
Elementary: Public
0.79 km
École élémentaire Charles-Sauriol
Elementary: Public
1.04 km
Carleton Village Junior and Senior Public School
Elementary: Public
0.71 km
Blessed Pope Paul VI Catholic School
Elementary: Catholic
0.42 km
St Nicholas of Bari Catholic School
Elementary: Catholic
0.83 km
Caring and Safe Schools LC4
Secondary: Public
2.50 km
Vaughan Road Academy
Secondary: Public
2.09 km
Oakwood Collegiate Institute
Secondary: Public
1.46 km
George Harvey Collegiate Institute
Secondary: Public
1.71 km
Bishop Marrocco/Thomas Merton Catholic Secondary School
Secondary: Catholic
2.33 km
Humberside Collegiate Institute
Secondary: Public
2.33 km
$
$899,000
- 3 bath
- 3 bed
- 1100 sqft
27 Failsworth Avenue, Toronto, Ontario • M6M 3J3 • Keelesdale-Eglinton West
$
$999,800
- 3 bath
- 3 bed
- 1100 sqft
296 Ossington Avenue, Toronto, Ontario • M6J 3A3 • Trinity Bellwoods














