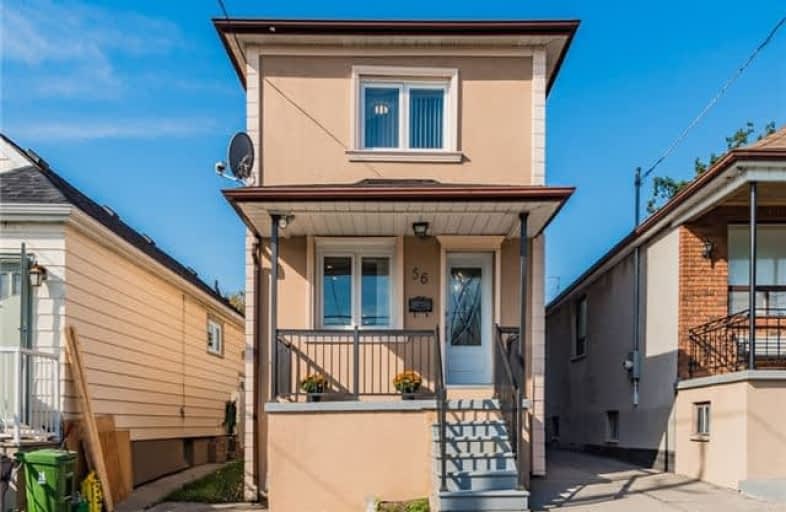
F H Miller Junior Public School
Elementary: Public
1.37 km
Fairbank Memorial Community School
Elementary: Public
0.67 km
Fairbank Public School
Elementary: Public
0.97 km
St John Bosco Catholic School
Elementary: Catholic
1.19 km
Silverthorn Community School
Elementary: Public
1.21 km
St Nicholas of Bari Catholic School
Elementary: Catholic
1.44 km
Vaughan Road Academy
Secondary: Public
2.04 km
Yorkdale Secondary School
Secondary: Public
2.66 km
George Harvey Collegiate Institute
Secondary: Public
1.65 km
Blessed Archbishop Romero Catholic Secondary School
Secondary: Catholic
2.41 km
York Memorial Collegiate Institute
Secondary: Public
1.40 km
Dante Alighieri Academy
Secondary: Catholic
1.57 km
$
$899,000
- 3 bath
- 3 bed
- 1100 sqft
27 Failsworth Avenue, Toronto, Ontario • M6M 3J3 • Keelesdale-Eglinton West














