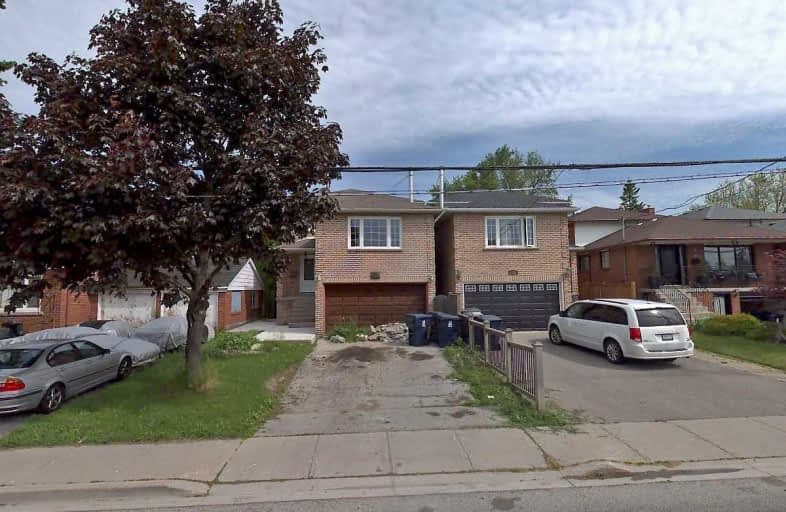
Cliffside Public School
Elementary: Public
0.75 km
Chine Drive Public School
Elementary: Public
1.07 km
Norman Cook Junior Public School
Elementary: Public
0.95 km
J G Workman Public School
Elementary: Public
1.04 km
Birch Cliff Heights Public School
Elementary: Public
1.07 km
John A Leslie Public School
Elementary: Public
0.62 km
Caring and Safe Schools LC3
Secondary: Public
1.96 km
South East Year Round Alternative Centre
Secondary: Public
1.98 km
Scarborough Centre for Alternative Studi
Secondary: Public
1.94 km
Birchmount Park Collegiate Institute
Secondary: Public
1.48 km
Blessed Cardinal Newman Catholic School
Secondary: Catholic
1.36 km
R H King Academy
Secondary: Public
1.94 km








