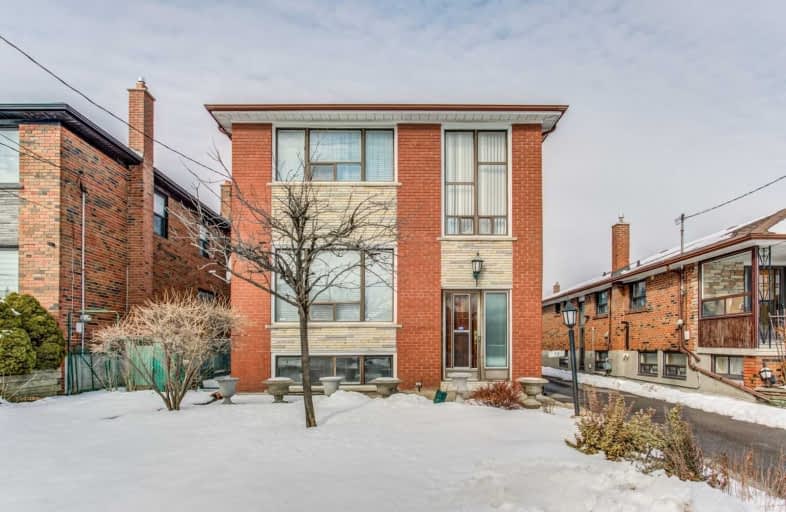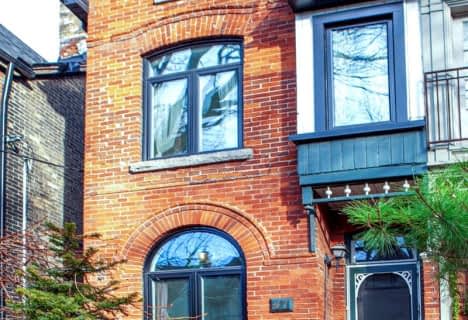
St Paul Catholic School
Elementary: Catholic
0.45 km
École élémentaire Gabrielle-Roy
Elementary: Public
0.67 km
Market Lane Junior and Senior Public School
Elementary: Public
1.02 km
Sprucecourt Junior Public School
Elementary: Public
0.61 km
Nelson Mandela Park Public School
Elementary: Public
0.31 km
Lord Dufferin Junior and Senior Public School
Elementary: Public
0.30 km
Msgr Fraser College (St. Martin Campus)
Secondary: Catholic
0.95 km
Inglenook Community School
Secondary: Public
0.69 km
St Michael's Choir (Sr) School
Secondary: Catholic
1.17 km
SEED Alternative
Secondary: Public
1.19 km
Collège français secondaire
Secondary: Public
1.11 km
Jarvis Collegiate Institute
Secondary: Public
1.26 km
$
$1,298,000
- 2 bath
- 3 bed
- 1500 sqft
296 Sumach Street, Toronto, Ontario • M5A 3K5 • Cabbagetown-South St. James Town














