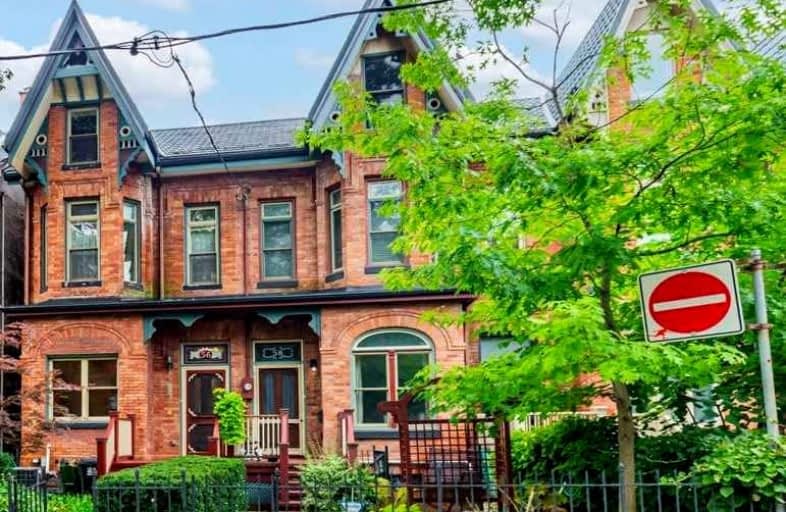
da Vinci School
Elementary: Public
0.02 km
Beverley School
Elementary: Public
0.67 km
Kensington Community School School Junior
Elementary: Public
0.40 km
Lord Lansdowne Junior and Senior Public School
Elementary: Public
0.06 km
Ryerson Community School Junior Senior
Elementary: Public
0.89 km
King Edward Junior and Senior Public School
Elementary: Public
0.40 km
Msgr Fraser Orientation Centre
Secondary: Catholic
1.22 km
Subway Academy II
Secondary: Public
0.67 km
Heydon Park Secondary School
Secondary: Public
0.80 km
Loretto College School
Secondary: Catholic
0.93 km
Harbord Collegiate Institute
Secondary: Public
0.97 km
Central Technical School
Secondary: Public
0.61 km
$
$2,099,999
- 3 bath
- 4 bed
- 2000 sqft
156 Beaconsfield Avenue, Toronto, Ontario • M6J 3J6 • Little Portugal
$
$2,149,000
- 3 bath
- 5 bed
- 2000 sqft
393 Ossington Avenue, Toronto, Ontario • M6J 3A6 • Trinity Bellwoods














