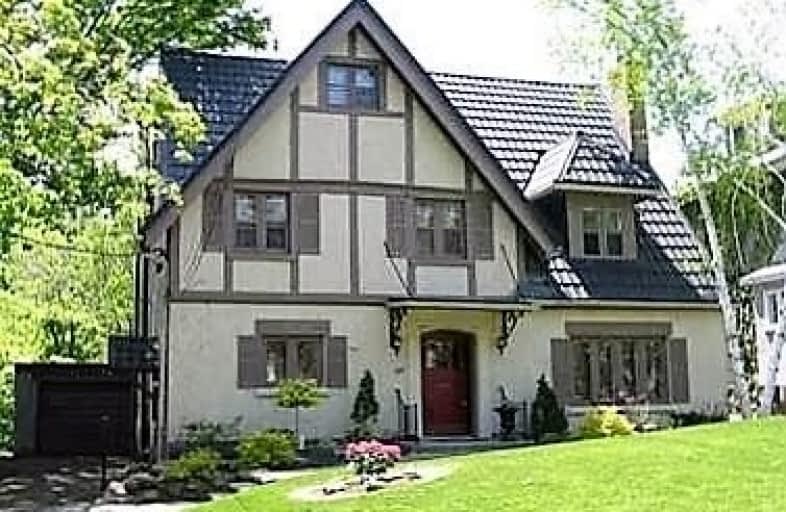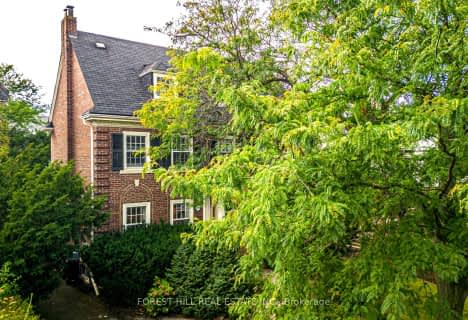
Cottingham Junior Public School
Elementary: Public
0.78 km
Holy Rosary Catholic School
Elementary: Catholic
0.79 km
Hillcrest Community School
Elementary: Public
0.88 km
Huron Street Junior Public School
Elementary: Public
1.21 km
Jesse Ketchum Junior and Senior Public School
Elementary: Public
1.40 km
Brown Junior Public School
Elementary: Public
0.52 km
Msgr Fraser Orientation Centre
Secondary: Catholic
1.71 km
West End Alternative School
Secondary: Public
2.40 km
Msgr Fraser College (Alternate Study) Secondary School
Secondary: Catholic
1.66 km
Loretto College School
Secondary: Catholic
1.88 km
Harbord Collegiate Institute
Secondary: Public
2.33 km
Central Technical School
Secondary: Public
2.05 km











