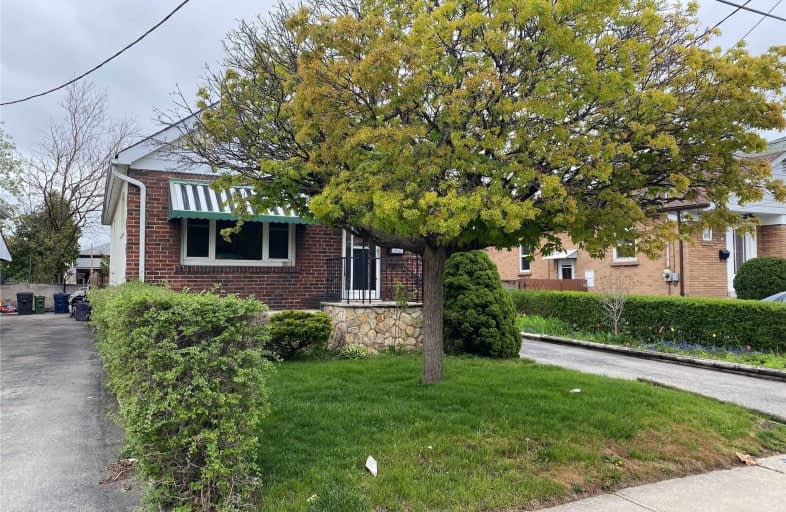
Video Tour

Dennis Avenue Community School
Elementary: Public
0.96 km
Bala Avenue Community School
Elementary: Public
0.37 km
Roselands Junior Public School
Elementary: Public
1.11 km
Brookhaven Public School
Elementary: Public
1.30 km
Our Lady of Victory Catholic School
Elementary: Catholic
0.96 km
St Bernard Catholic School
Elementary: Catholic
1.38 km
Frank Oke Secondary School
Secondary: Public
1.99 km
York Humber High School
Secondary: Public
0.91 km
Blessed Archbishop Romero Catholic Secondary School
Secondary: Catholic
1.57 km
Weston Collegiate Institute
Secondary: Public
1.84 km
York Memorial Collegiate Institute
Secondary: Public
1.53 km
Chaminade College School
Secondary: Catholic
2.11 km

