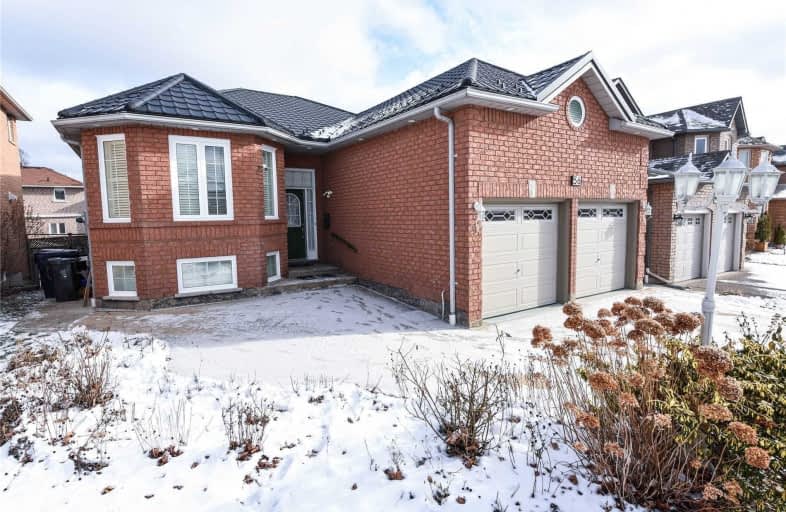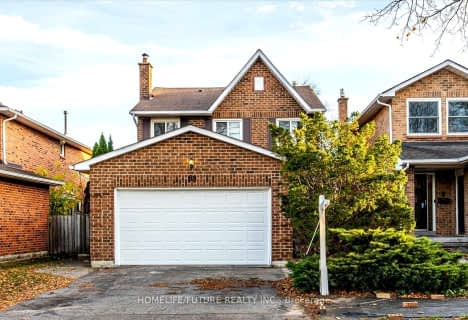
Highland Creek Public School
Elementary: Public
1.12 km
St Jean de Brebeuf Catholic School
Elementary: Catholic
1.07 km
John G Diefenbaker Public School
Elementary: Public
1.07 km
Meadowvale Public School
Elementary: Public
0.76 km
Morrish Public School
Elementary: Public
0.52 km
Cardinal Leger Catholic School
Elementary: Catholic
0.18 km
Maplewood High School
Secondary: Public
4.16 km
St Mother Teresa Catholic Academy Secondary School
Secondary: Catholic
3.79 km
West Hill Collegiate Institute
Secondary: Public
2.37 km
Sir Oliver Mowat Collegiate Institute
Secondary: Public
2.87 km
St John Paul II Catholic Secondary School
Secondary: Catholic
2.12 km
Sir Wilfrid Laurier Collegiate Institute
Secondary: Public
5.44 km
$
$2,995
- 3 bath
- 3 bed
- 1100 sqft
35 Vessel Crescent, Toronto, Ontario • M1C 5K6 • Centennial Scarborough
$
$3,560
- 2 bath
- 3 bed
- 1500 sqft
Main-740 Meadowvale Road, Toronto, Ontario • M1C 1T2 • Highland Creek
$
$3,500
- 3 bath
- 3 bed
- 1500 sqft
63 Vessel Crescent, Toronto, Ontario • M1C 5K6 • Centennial Scarborough














