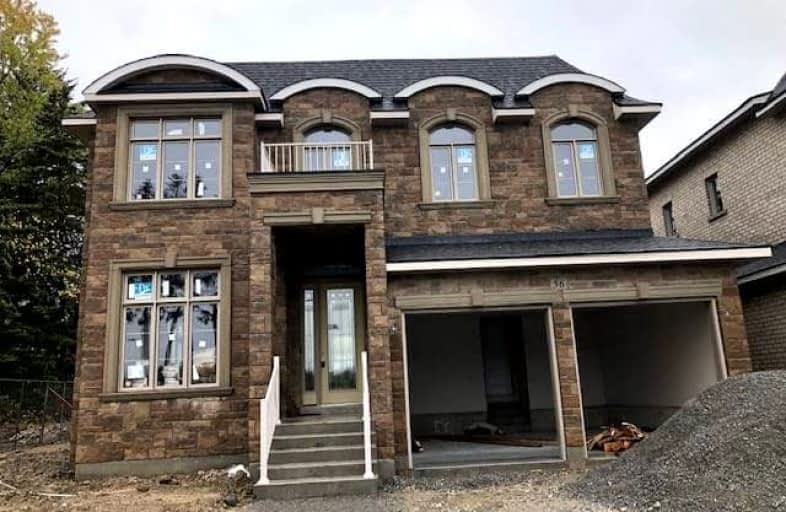
St Dominic Savio Catholic School
Elementary: Catholic
0.97 km
Centennial Road Junior Public School
Elementary: Public
0.39 km
Rouge Valley Public School
Elementary: Public
1.01 km
Joseph Howe Senior Public School
Elementary: Public
1.17 km
Charlottetown Junior Public School
Elementary: Public
1.13 km
St Brendan Catholic School
Elementary: Catholic
0.86 km
Maplewood High School
Secondary: Public
5.00 km
West Hill Collegiate Institute
Secondary: Public
3.61 km
Sir Oliver Mowat Collegiate Institute
Secondary: Public
1.39 km
St John Paul II Catholic Secondary School
Secondary: Catholic
3.90 km
Dunbarton High School
Secondary: Public
4.28 km
St Mary Catholic Secondary School
Secondary: Catholic
5.42 km










