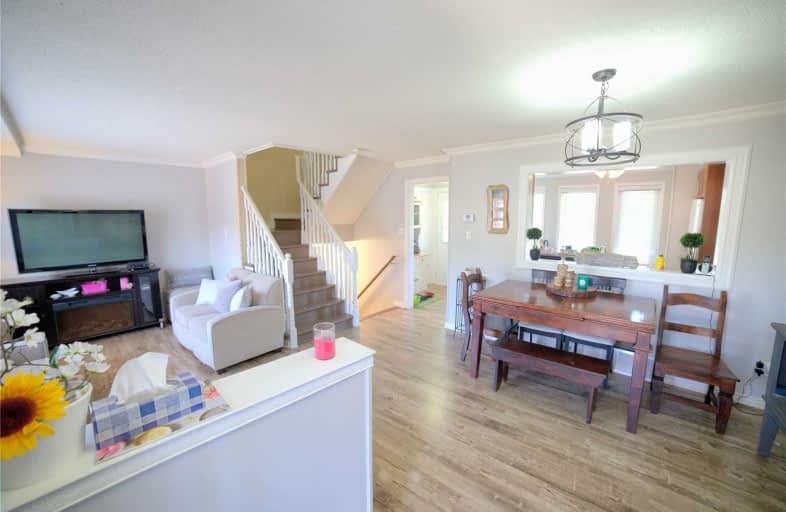
Video Tour

West Rouge Junior Public School
Elementary: Public
1.73 km
William G Davis Junior Public School
Elementary: Public
0.55 km
Centennial Road Junior Public School
Elementary: Public
1.39 km
Joseph Howe Senior Public School
Elementary: Public
0.65 km
Charlottetown Junior Public School
Elementary: Public
0.59 km
St Brendan Catholic School
Elementary: Catholic
1.12 km
Maplewood High School
Secondary: Public
5.32 km
West Hill Collegiate Institute
Secondary: Public
4.45 km
Sir Oliver Mowat Collegiate Institute
Secondary: Public
0.55 km
St John Paul II Catholic Secondary School
Secondary: Catholic
5.22 km
Dunbarton High School
Secondary: Public
4.77 km
St Mary Catholic Secondary School
Secondary: Catholic
6.19 km

