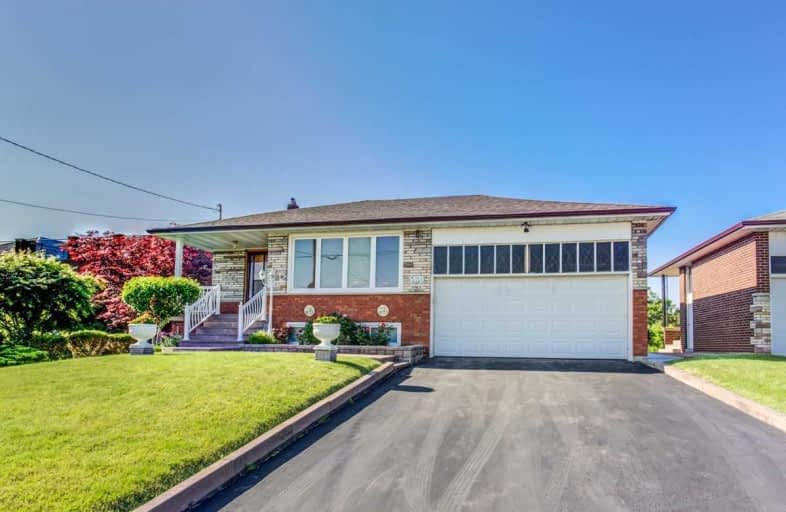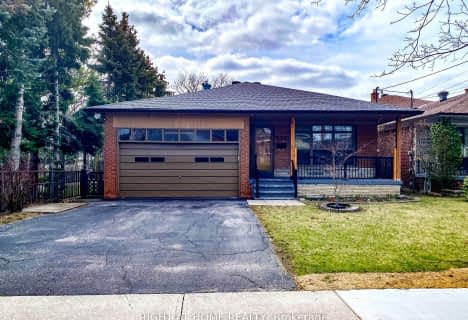
Gracefield Public School
Elementary: Public
0.20 km
Maple Leaf Public School
Elementary: Public
0.45 km
Amesbury Middle School
Elementary: Public
0.33 km
Brookhaven Public School
Elementary: Public
1.00 km
St Francis Xavier Catholic School
Elementary: Catholic
0.61 km
St Fidelis Catholic School
Elementary: Catholic
0.84 km
York Humber High School
Secondary: Public
2.77 km
Downsview Secondary School
Secondary: Public
2.43 km
Madonna Catholic Secondary School
Secondary: Catholic
2.28 km
Weston Collegiate Institute
Secondary: Public
1.69 km
York Memorial Collegiate Institute
Secondary: Public
2.55 km
Chaminade College School
Secondary: Catholic
0.42 km
$
$1,745,000
- 5 bath
- 4 bed
- 2000 sqft
19 Lambton Avenue, Toronto, Ontario • M6N 2S2 • Rockcliffe-Smythe
$
$1,699,000
- 3 bath
- 4 bed
20 Winston Park Boulevard, Toronto, Ontario • M3K 1B9 • Downsview-Roding-CFB














