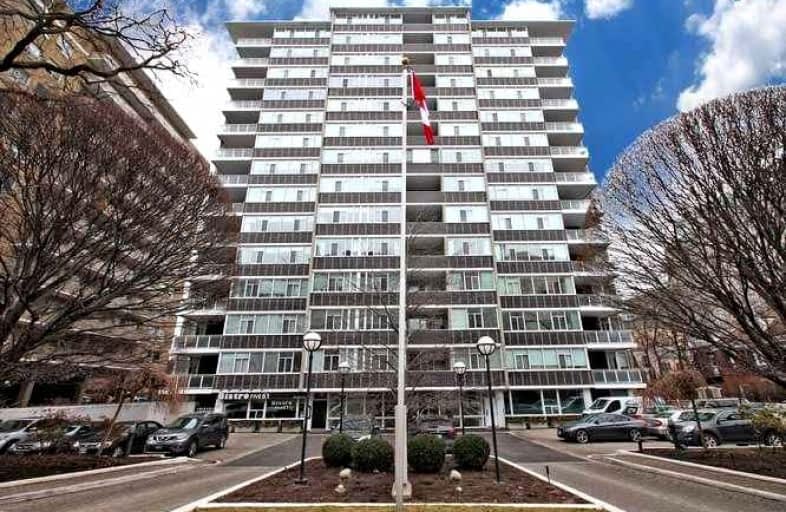
Spectrum Alternative Senior School
Elementary: PublicCottingham Junior Public School
Elementary: PublicHoly Rosary Catholic School
Elementary: CatholicDavisville Junior Public School
Elementary: PublicDeer Park Junior and Senior Public School
Elementary: PublicBrown Junior Public School
Elementary: PublicMsgr Fraser Orientation Centre
Secondary: CatholicMsgr Fraser College (Midtown Campus)
Secondary: CatholicMsgr Fraser College (Alternate Study) Secondary School
Secondary: CatholicLoretto College School
Secondary: CatholicMarshall McLuhan Catholic Secondary School
Secondary: CatholicNorth Toronto Collegiate Institute
Secondary: PublicMore about this building
View 561 Avenue Road, Toronto- 3 bath
- 3 bed
- 1400 sqft
808-111 St. Clair Avenue W, Toronto, Ontario • M4V 1N5 • Yonge-St. Clair
- 3 bath
- 3 bed
- 1200 sqft
Ph5-71 Redpath Avenue, Toronto, Ontario • M4S 0E1 • Mount Pleasant West
- 3 bath
- 3 bed
- 1400 sqft
405-18 Maitland Terrace, Toronto, Ontario • M4Y 0H2 • Church-Yonge Corridor
- 2 bath
- 3 bed
- 1200 sqft
907-2525 Bathurst Street, Toronto, Ontario • M6B 2Y9 • Forest Hill North










