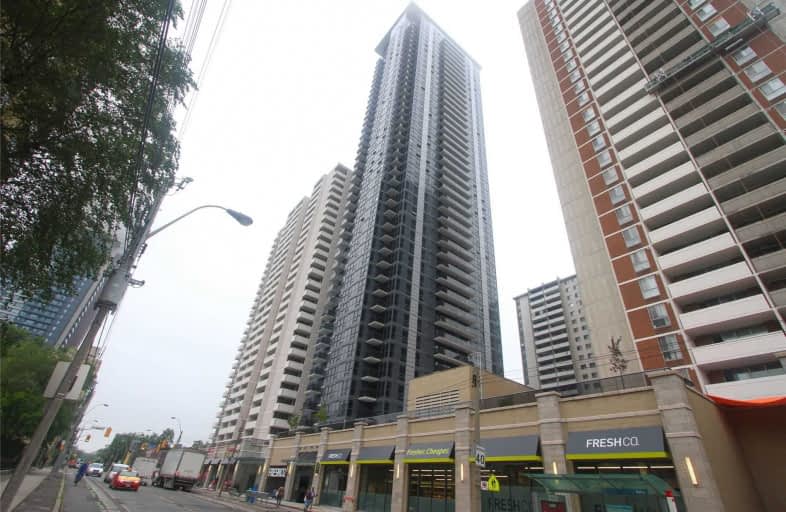
Msgr Fraser College (OL Lourdes Campus)
Elementary: CatholicCollège français élémentaire
Elementary: PublicChurch Street Junior Public School
Elementary: PublicWinchester Junior and Senior Public School
Elementary: PublicOur Lady of Lourdes Catholic School
Elementary: CatholicRose Avenue Junior Public School
Elementary: PublicMsgr Fraser College (St. Martin Campus)
Secondary: CatholicNative Learning Centre
Secondary: PublicCollège français secondaire
Secondary: PublicMsgr Fraser-Isabella
Secondary: CatholicJarvis Collegiate Institute
Secondary: PublicRosedale Heights School of the Arts
Secondary: PublicMore about this building
View 561 Sherbourne Street, Toronto- — bath
- — bed
- — sqft
401 E-70 Princess Street, Toronto, Ontario • M5A 0X6 • Waterfront Communities C08
- 2 bath
- 3 bed
- 900 sqft
2709-197 Yonge Street, Toronto, Ontario • M5B 0C1 • Church-Yonge Corridor
- 2 bath
- 3 bed
- 800 sqft
801-125 Peter Street, Toronto, Ontario • M5V 2G9 • Waterfront Communities C01
- 2 bath
- 3 bed
- 800 sqft
1304-65 Mutual Street, Toronto, Ontario • M5B 0E5 • Church-Yonge Corridor
- — bath
- — bed
- — sqft
2909-357 King Street West, Toronto, Ontario • M5V 1K1 • Waterfront Communities C01
- 2 bath
- 3 bed
- 800 sqft
3602-55 Mercer Street, Toronto, Ontario • M5V 0W4 • Waterfront Communities C01
- — bath
- — bed
- — sqft
407-298 Jarvis Street, Toronto, Ontario • M5B 2M4 • Church-Yonge Corridor
- — bath
- — bed
- — sqft
2205 -70 Princess Street, Toronto, Ontario • M5A 0X6 • Waterfront Communities C08
- 2 bath
- 3 bed
- 800 sqft
2606-60 Shuter Street, Toronto, Ontario • M5B 1A8 • Church-Yonge Corridor
- — bath
- — bed
- — sqft
2233 -135 Lower Sherbourne Street, Toronto, Ontario • M5A 1Y4 • Waterfront Communities C08
- — bath
- — bed
- — sqft
2230 -135 Lower Sherbourne Street, Toronto, Ontario • M5A 1Y4 • Waterfront Communities C08














