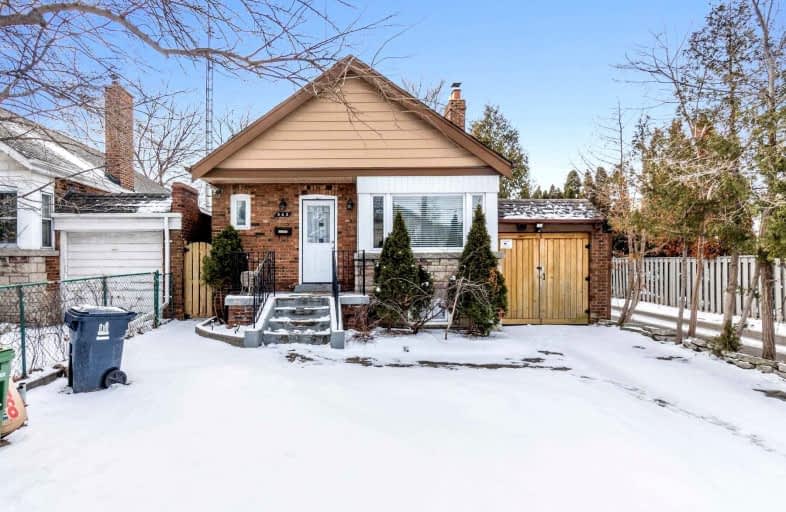
Parkside Elementary School
Elementary: Public
1.00 km
Canadian Martyrs Catholic School
Elementary: Catholic
0.75 km
École élémentaire La Mosaïque
Elementary: Public
1.18 km
Diefenbaker Elementary School
Elementary: Public
0.35 km
Cosburn Middle School
Elementary: Public
0.42 km
R H McGregor Elementary School
Elementary: Public
0.86 km
East York Alternative Secondary School
Secondary: Public
0.41 km
School of Life Experience
Secondary: Public
1.88 km
Greenwood Secondary School
Secondary: Public
1.88 km
Danforth Collegiate Institute and Technical School
Secondary: Public
1.71 km
East York Collegiate Institute
Secondary: Public
0.31 km
Marc Garneau Collegiate Institute
Secondary: Public
1.36 km
$
$2,050
- 1 bath
- 2 bed
Lower-44 Frater Avenue, Toronto, Ontario • M4C 2H6 • Danforth Village-East York
$
$2,750
- 1 bath
- 3 bed
- 1100 sqft
Main-17 Avis Crescent, Toronto, Ontario • M4B 1B8 • O'Connor-Parkview














