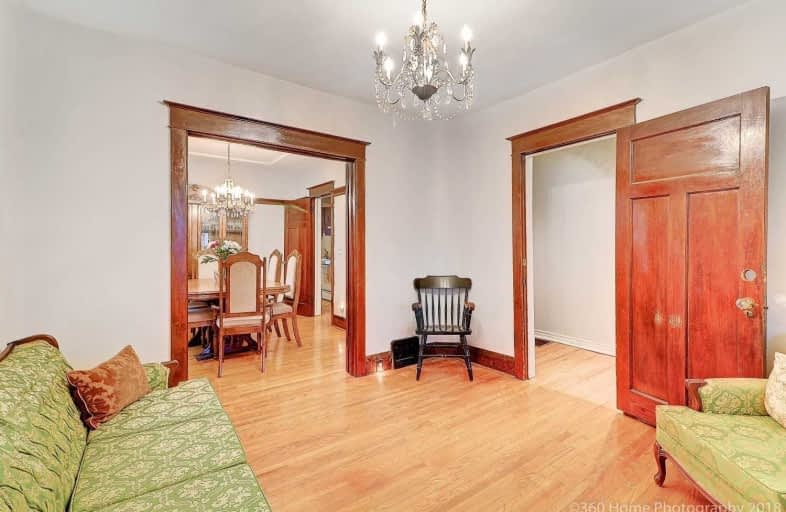
D A Morrison Middle School
Elementary: Public
0.97 km
ÉÉC Georges-Étienne-Cartier
Elementary: Catholic
1.08 km
Earl Beatty Junior and Senior Public School
Elementary: Public
0.38 km
Earl Haig Public School
Elementary: Public
0.78 km
Gledhill Junior Public School
Elementary: Public
0.60 km
St Brigid Catholic School
Elementary: Catholic
0.07 km
East York Alternative Secondary School
Secondary: Public
1.06 km
School of Life Experience
Secondary: Public
1.33 km
Greenwood Secondary School
Secondary: Public
1.33 km
St Patrick Catholic Secondary School
Secondary: Catholic
1.36 km
Monarch Park Collegiate Institute
Secondary: Public
1.08 km
East York Collegiate Institute
Secondary: Public
1.19 km
$
$829,000
- 3 bath
- 4 bed
- 1500 sqft
1563/65 Kingston Road, Toronto, Ontario • M1N 1R9 • Birchcliffe-Cliffside












