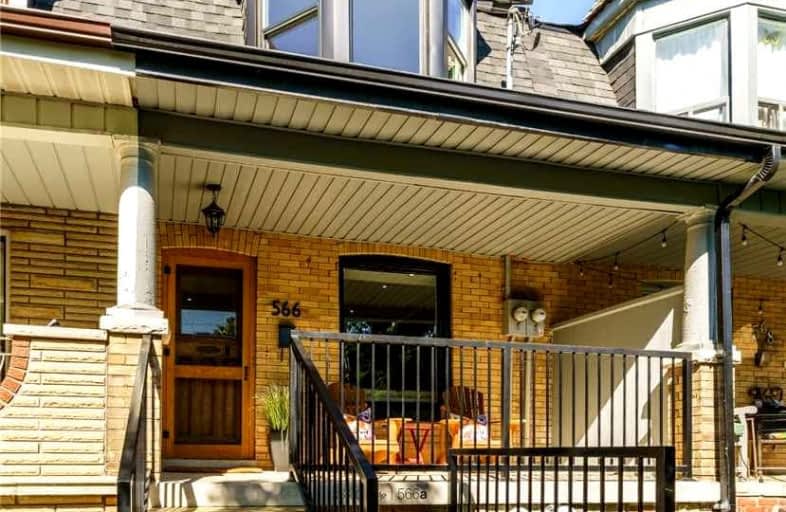
Delta Senior Alternative School
Elementary: Public
0.16 km
Horizon Alternative Senior School
Elementary: Public
0.14 km
St Francis of Assisi Catholic School
Elementary: Catholic
0.57 km
Montrose Junior Public School
Elementary: Public
0.16 km
Ossington/Old Orchard Junior Public School
Elementary: Public
0.71 km
Dewson Street Junior Public School
Elementary: Public
0.44 km
Msgr Fraser Orientation Centre
Secondary: Catholic
1.08 km
West End Alternative School
Secondary: Public
0.40 km
Msgr Fraser College (Alternate Study) Secondary School
Secondary: Catholic
1.12 km
Central Toronto Academy
Secondary: Public
0.14 km
St Mary Catholic Academy Secondary School
Secondary: Catholic
0.90 km
Harbord Collegiate Institute
Secondary: Public
0.58 km





