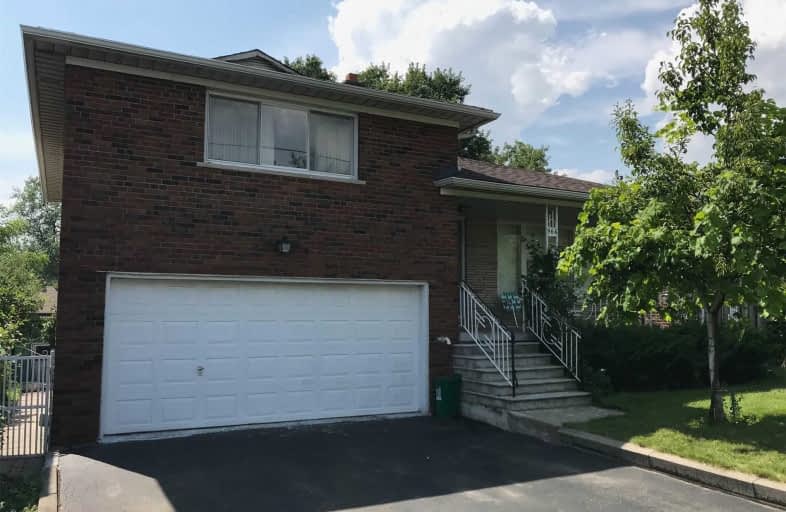
Victoria Park Elementary School
Elementary: Public
0.89 km
Regent Heights Public School
Elementary: Public
0.08 km
Clairlea Public School
Elementary: Public
1.15 km
Crescent Town Elementary School
Elementary: Public
1.17 km
George Webster Elementary School
Elementary: Public
0.95 km
Our Lady of Fatima Catholic School
Elementary: Catholic
0.35 km
East York Alternative Secondary School
Secondary: Public
3.14 km
Notre Dame Catholic High School
Secondary: Catholic
2.93 km
Neil McNeil High School
Secondary: Catholic
3.17 km
Birchmount Park Collegiate Institute
Secondary: Public
2.68 km
Malvern Collegiate Institute
Secondary: Public
2.71 km
SATEC @ W A Porter Collegiate Institute
Secondary: Public
1.07 km
$
$1,058,800
- 3 bath
- 4 bed
- 2000 sqft
84 Doncaster Avenue, Toronto, Ontario • M4C 1Y9 • Woodbine-Lumsden





