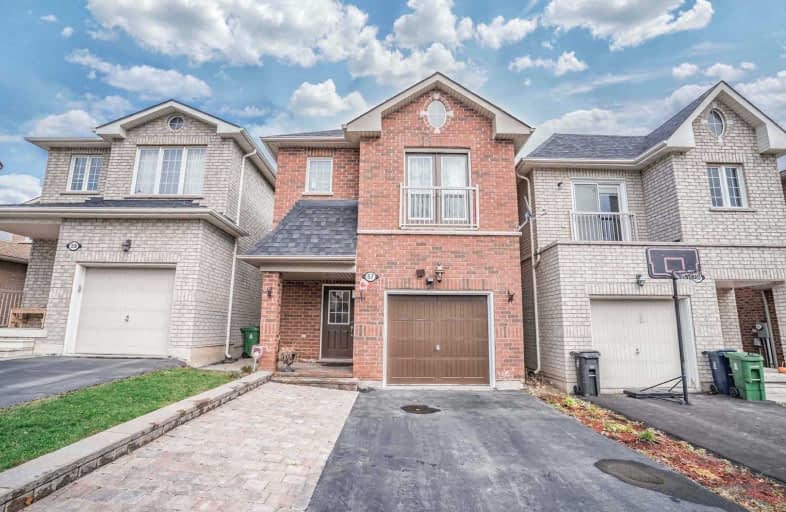
West Rouge Junior Public School
Elementary: Public
0.89 km
St Dominic Savio Catholic School
Elementary: Catholic
1.01 km
Centennial Road Junior Public School
Elementary: Public
0.87 km
Rouge Valley Public School
Elementary: Public
0.82 km
Joseph Howe Senior Public School
Elementary: Public
1.05 km
Charlottetown Junior Public School
Elementary: Public
1.30 km
Maplewood High School
Secondary: Public
5.60 km
West Hill Collegiate Institute
Secondary: Public
4.21 km
Sir Oliver Mowat Collegiate Institute
Secondary: Public
1.61 km
St John Paul II Catholic Secondary School
Secondary: Catholic
4.39 km
Dunbarton High School
Secondary: Public
3.70 km
St Mary Catholic Secondary School
Secondary: Catholic
4.90 km




