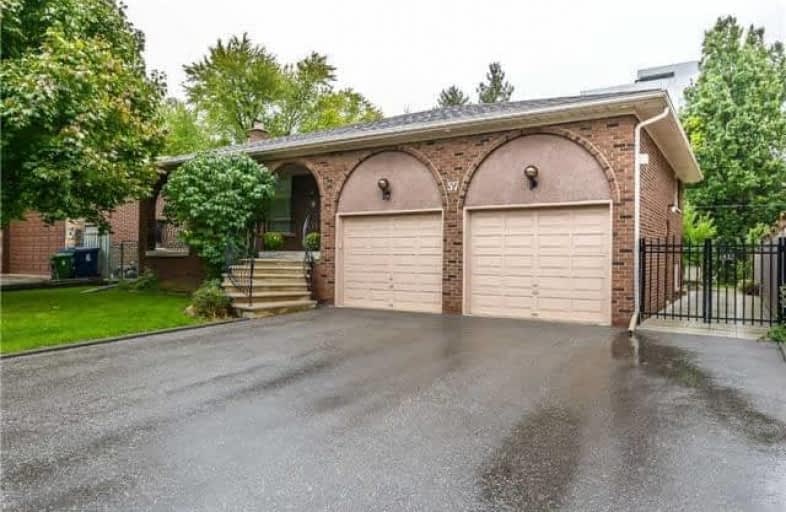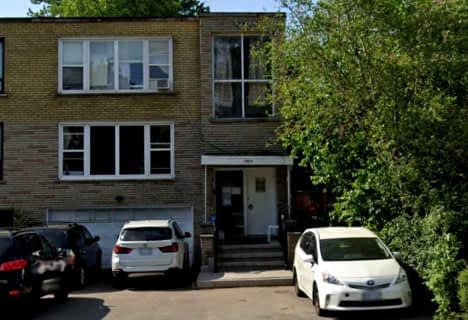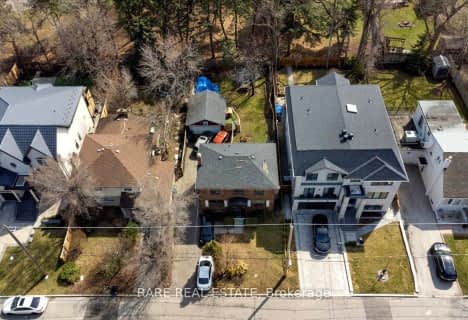
Baycrest Public School
Elementary: Public
1.16 km
Lawrence Heights Middle School
Elementary: Public
0.43 km
Flemington Public School
Elementary: Public
0.57 km
St Charles Catholic School
Elementary: Catholic
0.43 km
Sts Cosmas and Damian Catholic School
Elementary: Catholic
1.23 km
Regina Mundi Catholic School
Elementary: Catholic
1.08 km
Vaughan Road Academy
Secondary: Public
3.08 km
Yorkdale Secondary School
Secondary: Public
0.83 km
Madonna Catholic Secondary School
Secondary: Catholic
2.60 km
John Polanyi Collegiate Institute
Secondary: Public
0.81 km
Forest Hill Collegiate Institute
Secondary: Public
2.78 km
Dante Alighieri Academy
Secondary: Catholic
1.00 km
$
$1,799,985
- 6 bath
- 5 bed
- 3000 sqft
41 Kirknewton Road, Toronto, Ontario • M6E 3X9 • Caledonia-Fairbank
$
$1,888,800
- 5 bath
- 5 bed
- 3000 sqft
95 Hallsport Crescent, Toronto, Ontario • M3M 2K5 • Downsview-Roding-CFB








