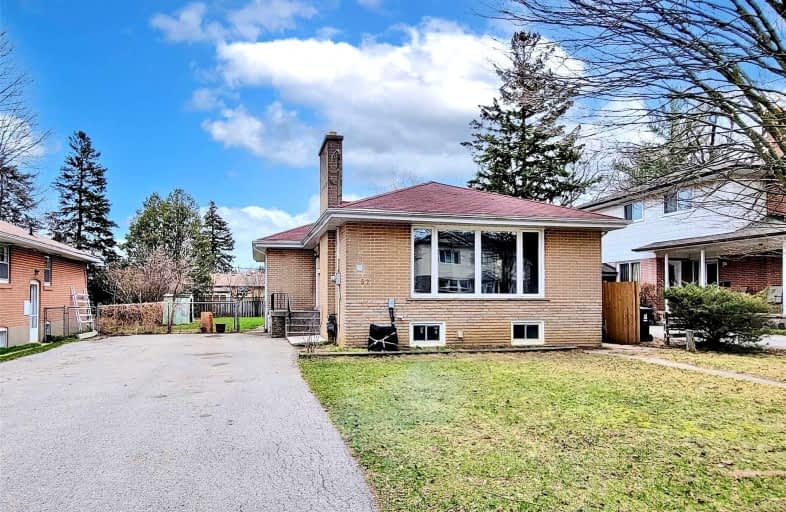
St Marguerite Bourgeoys Catholic Catholic School
Elementary: Catholic
1.42 km
Lynnwood Heights Junior Public School
Elementary: Public
0.42 km
Chartland Junior Public School
Elementary: Public
0.79 km
Agincourt Junior Public School
Elementary: Public
0.91 km
Henry Kelsey Senior Public School
Elementary: Public
0.84 km
North Agincourt Junior Public School
Elementary: Public
0.83 km
Delphi Secondary Alternative School
Secondary: Public
0.85 km
Msgr Fraser-Midland
Secondary: Catholic
0.63 km
Sir William Osler High School
Secondary: Public
0.26 km
Stephen Leacock Collegiate Institute
Secondary: Public
1.61 km
Francis Libermann Catholic High School
Secondary: Catholic
1.59 km
Agincourt Collegiate Institute
Secondary: Public
0.94 km
$
$2,300
- 1 bath
- 3 bed
Lower-2 Moraine Hill Drive, Toronto, Ontario • M1T 1Z9 • Tam O'Shanter-Sullivan






