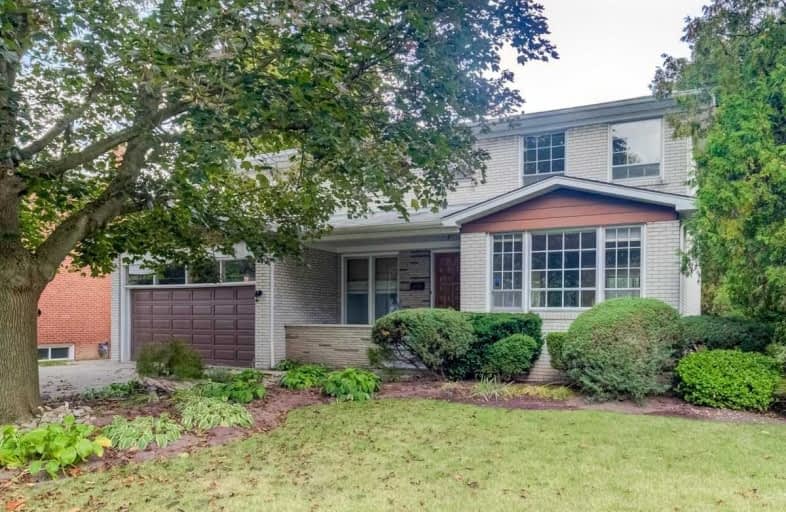
Avondale Alternative Elementary School
Elementary: Public
1.08 km
Harrison Public School
Elementary: Public
1.49 km
Avondale Public School
Elementary: Public
1.08 km
St Gabriel Catholic Catholic School
Elementary: Catholic
1.99 km
St Andrew's Junior High School
Elementary: Public
0.30 km
Owen Public School
Elementary: Public
0.25 km
St Andrew's Junior High School
Secondary: Public
0.31 km
École secondaire Étienne-Brûlé
Secondary: Public
1.84 km
Cardinal Carter Academy for the Arts
Secondary: Catholic
1.90 km
Loretto Abbey Catholic Secondary School
Secondary: Catholic
1.78 km
York Mills Collegiate Institute
Secondary: Public
1.64 km
Earl Haig Secondary School
Secondary: Public
2.26 km




