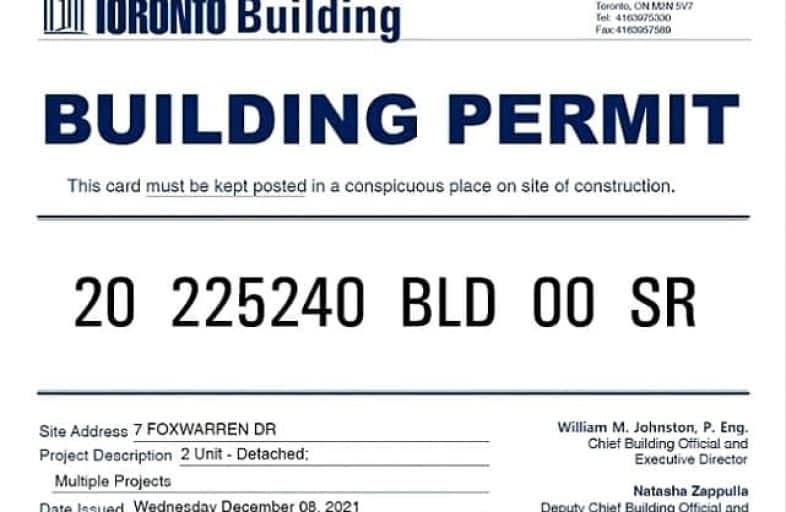
Avondale Alternative Elementary School
Elementary: Public
1.58 km
St Gabriel Catholic Catholic School
Elementary: Catholic
0.31 km
Finch Public School
Elementary: Public
1.54 km
Hollywood Public School
Elementary: Public
0.30 km
Elkhorn Public School
Elementary: Public
0.64 km
Bayview Middle School
Elementary: Public
0.64 km
St Andrew's Junior High School
Secondary: Public
2.14 km
Windfields Junior High School
Secondary: Public
2.17 km
École secondaire Étienne-Brûlé
Secondary: Public
2.46 km
Cardinal Carter Academy for the Arts
Secondary: Catholic
1.91 km
York Mills Collegiate Institute
Secondary: Public
2.45 km
Earl Haig Secondary School
Secondary: Public
1.47 km
$
$2,799,000
- 7 bath
- 5 bed
- 3500 sqft
222 Hollywood Avenue, Toronto, Ontario • M2N 3K6 • Willowdale East














