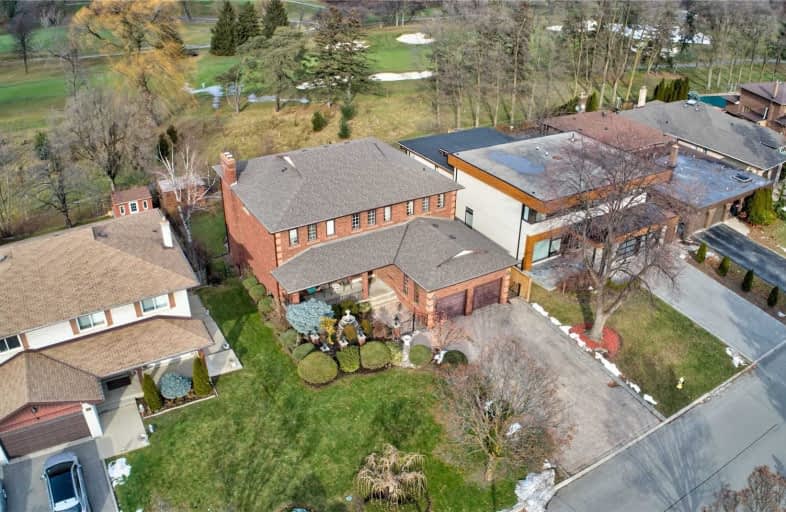
3D Walkthrough

Valleyfield Junior School
Elementary: Public
1.00 km
Westway Junior School
Elementary: Public
1.41 km
St Maurice Catholic School
Elementary: Catholic
1.03 km
St Eugene Catholic School
Elementary: Catholic
1.23 km
Elmlea Junior School
Elementary: Public
1.58 km
Kingsview Village Junior School
Elementary: Public
0.84 km
School of Experiential Education
Secondary: Public
0.35 km
Scarlett Heights Entrepreneurial Academy
Secondary: Public
1.71 km
Don Bosco Catholic Secondary School
Secondary: Catholic
0.60 km
Kipling Collegiate Institute
Secondary: Public
2.49 km
Richview Collegiate Institute
Secondary: Public
2.68 km
St. Basil-the-Great College School
Secondary: Catholic
2.86 km
$
$1,775,000
- 5 bath
- 8 bed
- 5000 sqft
8 Bridesburg Drive, Toronto, Ontario • M9R 2K3 • Kingsview Village-The Westway
$
$1,899,900
- 4 bath
- 6 bed
- 3500 sqft
16 Havenridge Drive, Toronto, Ontario • M9P 3M4 • Kingsview Village-The Westway




