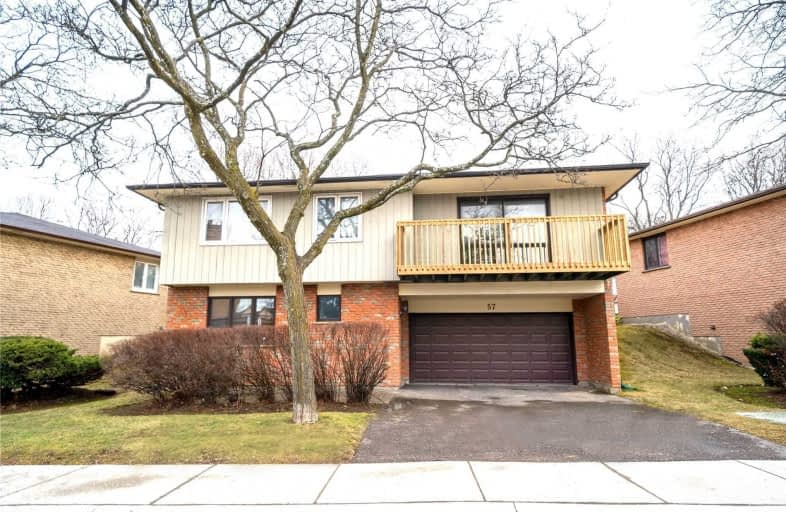
Guildwood Junior Public School
Elementary: Public
0.62 km
George P Mackie Junior Public School
Elementary: Public
1.06 km
St Ursula Catholic School
Elementary: Catholic
0.59 km
Elizabeth Simcoe Junior Public School
Elementary: Public
1.11 km
Willow Park Junior Public School
Elementary: Public
1.48 km
Cedar Drive Junior Public School
Elementary: Public
0.68 km
ÉSC Père-Philippe-Lamarche
Secondary: Catholic
2.91 km
Native Learning Centre East
Secondary: Public
0.61 km
Maplewood High School
Secondary: Public
1.53 km
West Hill Collegiate Institute
Secondary: Public
3.34 km
Cedarbrae Collegiate Institute
Secondary: Public
1.80 km
Sir Wilfrid Laurier Collegiate Institute
Secondary: Public
0.78 km










