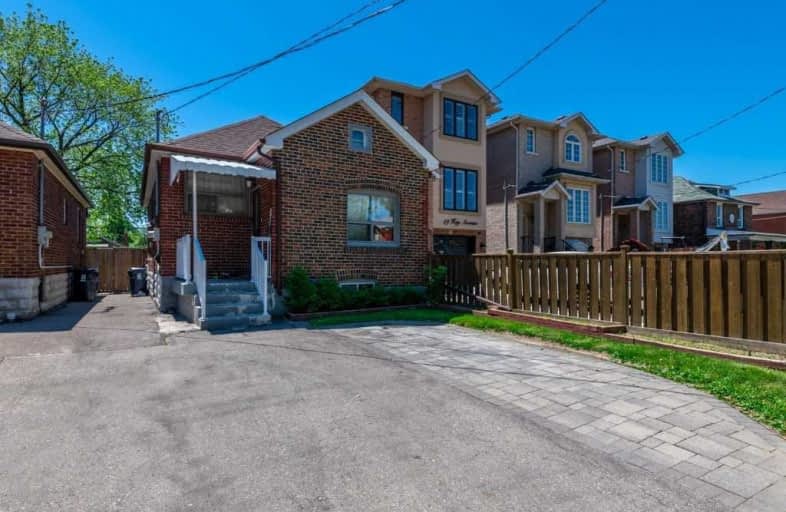
George R Gauld Junior School
Elementary: Public
0.38 km
Karen Kain School of the Arts
Elementary: Public
1.42 km
St Louis Catholic School
Elementary: Catholic
0.83 km
David Hornell Junior School
Elementary: Public
1.07 km
St Leo Catholic School
Elementary: Catholic
0.64 km
John English Junior Middle School
Elementary: Public
0.97 km
Lakeshore Collegiate Institute
Secondary: Public
2.32 km
Runnymede Collegiate Institute
Secondary: Public
5.08 km
Etobicoke School of the Arts
Secondary: Public
1.38 km
Etobicoke Collegiate Institute
Secondary: Public
3.87 km
Father John Redmond Catholic Secondary School
Secondary: Catholic
2.89 km
Bishop Allen Academy Catholic Secondary School
Secondary: Catholic
1.74 km











