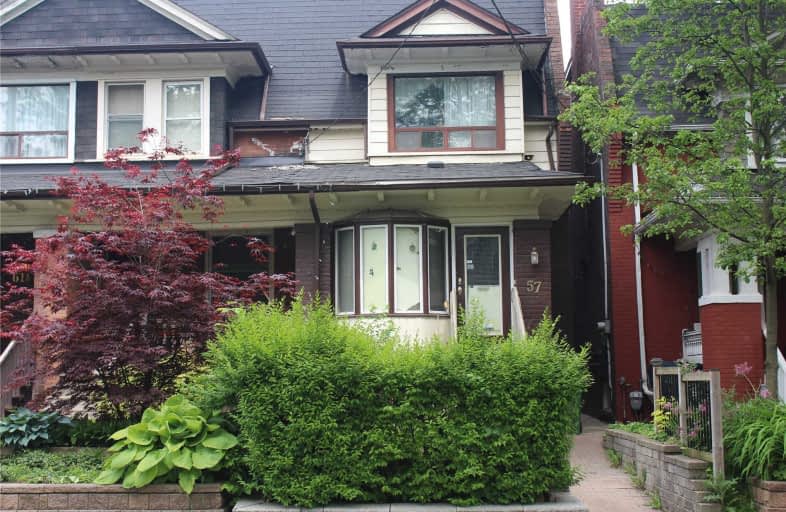
Beaches Alternative Junior School
Elementary: Public
1.37 km
Norway Junior Public School
Elementary: Public
0.60 km
Glen Ames Senior Public School
Elementary: Public
0.66 km
Kew Beach Junior Public School
Elementary: Public
0.37 km
Williamson Road Junior Public School
Elementary: Public
0.73 km
Bowmore Road Junior and Senior Public School
Elementary: Public
0.99 km
School of Life Experience
Secondary: Public
2.29 km
Notre Dame Catholic High School
Secondary: Catholic
1.48 km
St Patrick Catholic Secondary School
Secondary: Catholic
2.01 km
Monarch Park Collegiate Institute
Secondary: Public
1.70 km
Neil McNeil High School
Secondary: Catholic
2.00 km
Malvern Collegiate Institute
Secondary: Public
1.65 km
$
$999,900
- 4 bath
- 4 bed
Suite-319 Mortimer Avenue, Toronto, Ontario • M4J 2C9 • Danforth Village-East York




