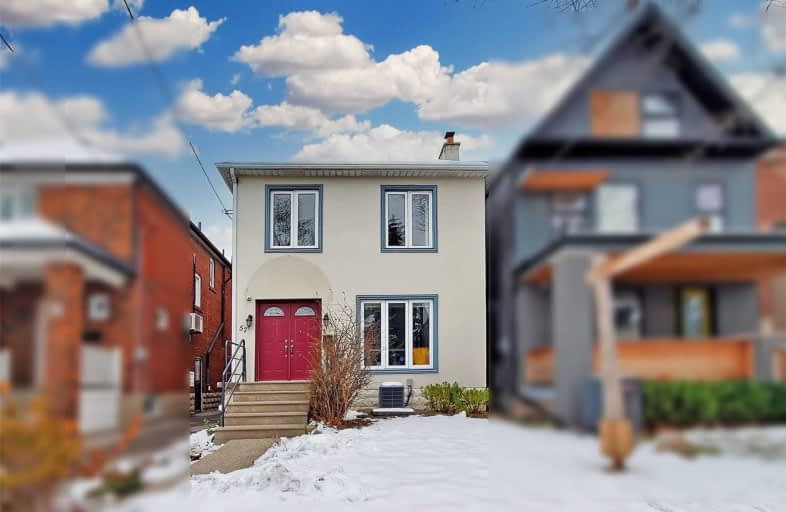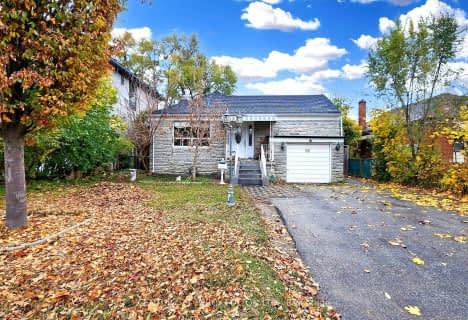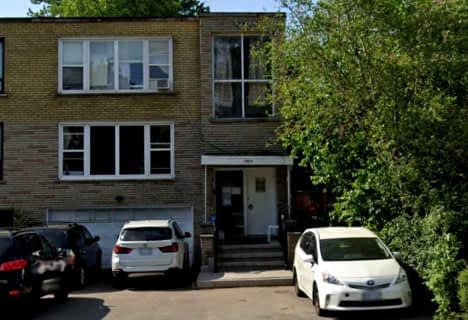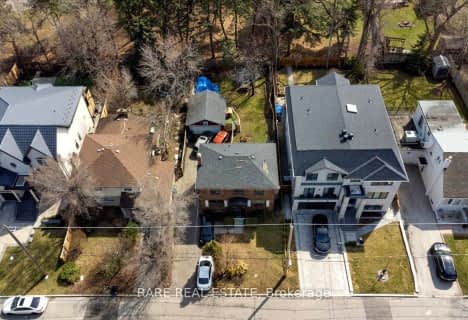
3D Walkthrough

John Fisher Junior Public School
Elementary: Public
1.69 km
Blessed Sacrament Catholic School
Elementary: Catholic
0.22 km
John Ross Robertson Junior Public School
Elementary: Public
0.87 km
John Wanless Junior Public School
Elementary: Public
0.60 km
Glenview Senior Public School
Elementary: Public
0.70 km
Bedford Park Public School
Elementary: Public
0.54 km
Msgr Fraser College (Midtown Campus)
Secondary: Catholic
2.21 km
Loretto Abbey Catholic Secondary School
Secondary: Catholic
1.73 km
Marshall McLuhan Catholic Secondary School
Secondary: Catholic
2.04 km
North Toronto Collegiate Institute
Secondary: Public
1.94 km
Lawrence Park Collegiate Institute
Secondary: Public
0.53 km
Northern Secondary School
Secondary: Public
2.12 km
$
$1,649,000
- 2 bath
- 4 bed
- 1500 sqft
54 Mcnairn Avenue, Toronto, Ontario • M5M 2H5 • Lawrence Park North







