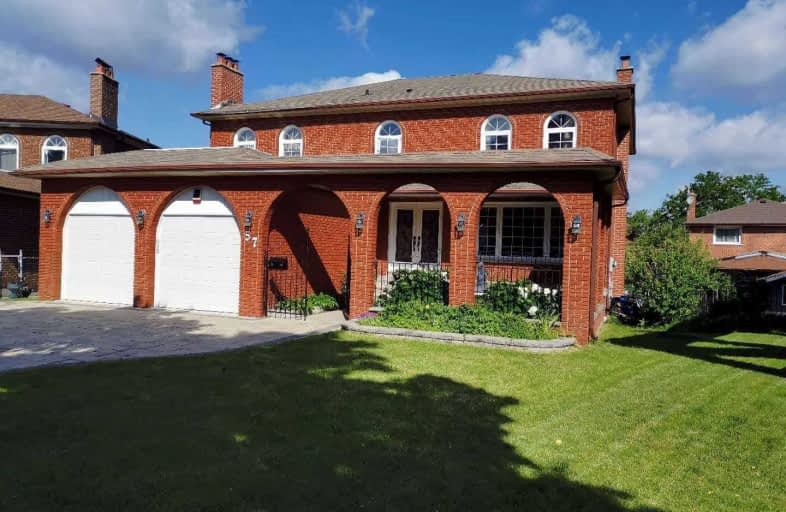
Chester Le Junior Public School
Elementary: Public
1.88 km
St Henry Catholic Catholic School
Elementary: Catholic
0.44 km
Sir Ernest MacMillan Senior Public School
Elementary: Public
1.04 km
Sir Samuel B Steele Junior Public School
Elementary: Public
1.03 km
David Lewis Public School
Elementary: Public
1.38 km
Terry Fox Public School
Elementary: Public
1.13 km
Pleasant View Junior High School
Secondary: Public
3.13 km
Msgr Fraser College (Midland North)
Secondary: Catholic
1.48 km
L'Amoreaux Collegiate Institute
Secondary: Public
1.82 km
Dr Norman Bethune Collegiate Institute
Secondary: Public
1.13 km
Sir John A Macdonald Collegiate Institute
Secondary: Public
3.24 km
Mary Ward Catholic Secondary School
Secondary: Catholic
2.42 km
$X,XXX,XXX
- — bath
- — bed
- — sqft
991 Old Cummer Avenue, Toronto, Ontario • M2H 1W5 • Bayview Woods-Steeles



