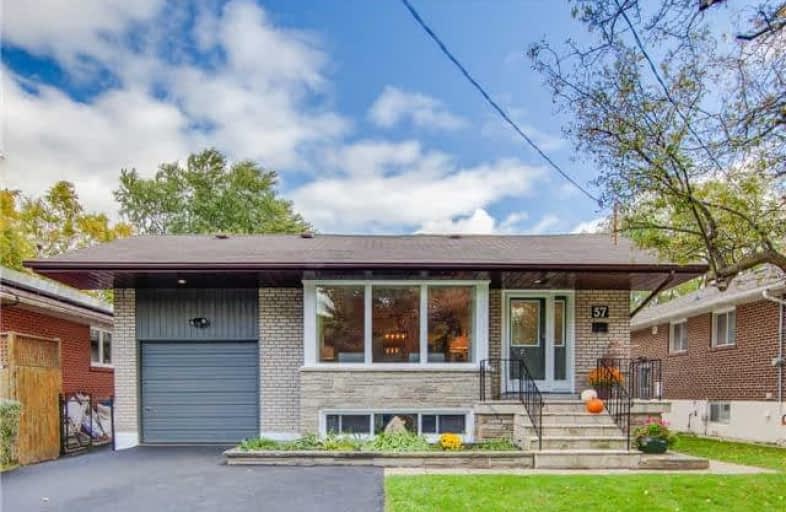
Jack Miner Senior Public School
Elementary: Public
0.86 km
Poplar Road Junior Public School
Elementary: Public
0.58 km
West Hill Public School
Elementary: Public
1.92 km
St Martin De Porres Catholic School
Elementary: Catholic
1.33 km
Eastview Public School
Elementary: Public
0.92 km
Joseph Brant Senior Public School
Elementary: Public
1.30 km
Native Learning Centre East
Secondary: Public
1.75 km
Maplewood High School
Secondary: Public
1.20 km
West Hill Collegiate Institute
Secondary: Public
2.35 km
Sir Oliver Mowat Collegiate Institute
Secondary: Public
4.04 km
St John Paul II Catholic Secondary School
Secondary: Catholic
4.10 km
Sir Wilfrid Laurier Collegiate Institute
Secondary: Public
1.65 km





