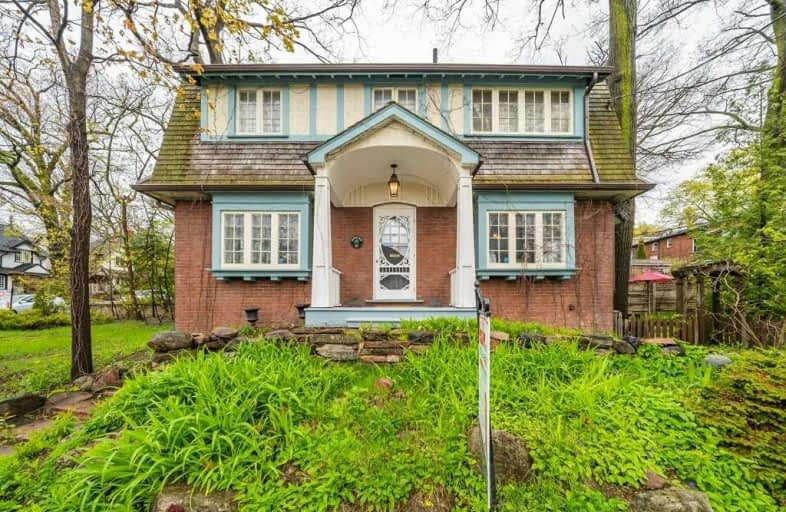
Norway Junior Public School
Elementary: Public
0.47 km
ÉÉC Georges-Étienne-Cartier
Elementary: Catholic
0.60 km
Earl Haig Public School
Elementary: Public
0.88 km
Gledhill Junior Public School
Elementary: Public
1.21 km
St Brigid Catholic School
Elementary: Catholic
1.20 km
Bowmore Road Junior and Senior Public School
Elementary: Public
0.23 km
School of Life Experience
Secondary: Public
1.55 km
Greenwood Secondary School
Secondary: Public
1.55 km
Notre Dame Catholic High School
Secondary: Catholic
1.61 km
St Patrick Catholic Secondary School
Secondary: Catholic
1.31 km
Monarch Park Collegiate Institute
Secondary: Public
0.94 km
Malvern Collegiate Institute
Secondary: Public
1.68 km
$
$1,399,000
- 3 bath
- 3 bed
83 Springdale Boulevard, Toronto, Ontario • M4J 1W6 • Danforth Village-East York
$
$1,189,900
- 2 bath
- 3 bed
- 1100 sqft
39 Burgess Avenue, Toronto, Ontario • M4E 1W8 • East End-Danforth














