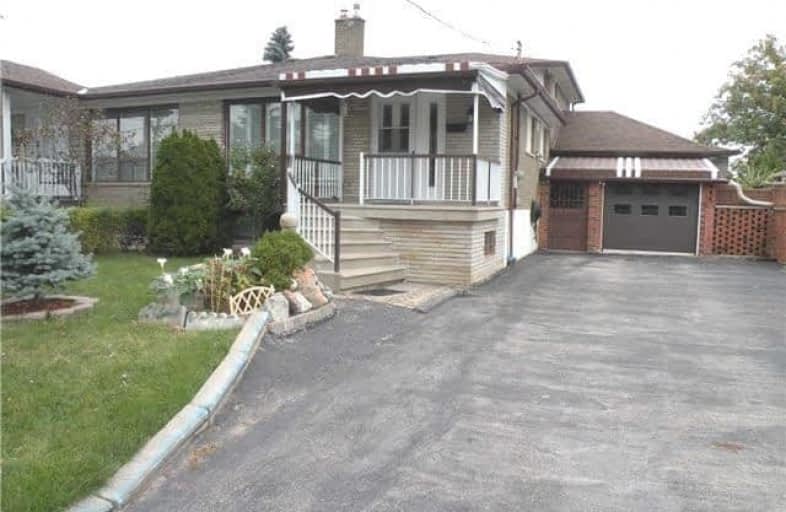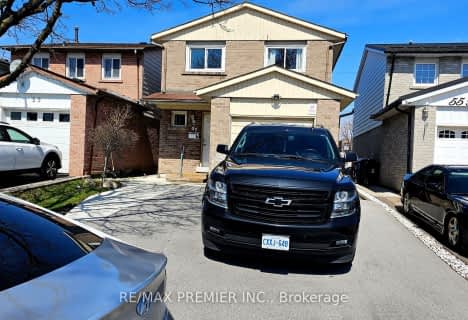
Venerable John Merlini Catholic School
Elementary: Catholic
0.87 km
St Roch Catholic School
Elementary: Catholic
0.65 km
Humber Summit Middle School
Elementary: Public
1.05 km
Beaumonde Heights Junior Middle School
Elementary: Public
1.90 km
Gracedale Public School
Elementary: Public
0.92 km
North Kipling Junior Middle School
Elementary: Public
1.45 km
Emery EdVance Secondary School
Secondary: Public
2.70 km
Thistletown Collegiate Institute
Secondary: Public
3.56 km
Woodbridge College
Secondary: Public
2.53 km
Emery Collegiate Institute
Secondary: Public
2.74 km
Father Henry Carr Catholic Secondary School
Secondary: Catholic
3.12 km
North Albion Collegiate Institute
Secondary: Public
1.85 km
$
$899,000
- 3 bath
- 4 bed
57 Mercedes Drive, Toronto, Ontario • M9V 4T4 • Mount Olive-Silverstone-Jamestown






