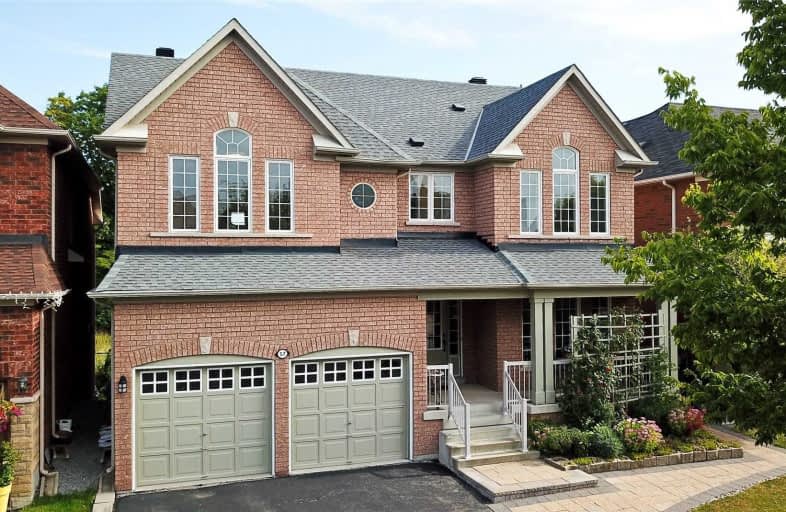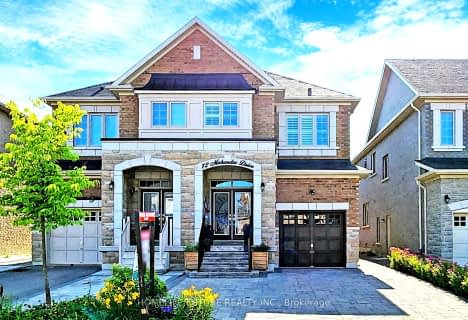
St Gabriel Lalemant Catholic School
Elementary: Catholic
1.51 km
Sacred Heart Catholic School
Elementary: Catholic
1.48 km
Blessed Pier Giorgio Frassati Catholic School
Elementary: Catholic
1.20 km
Heritage Park Public School
Elementary: Public
1.05 km
Mary Shadd Public School
Elementary: Public
1.23 km
Thomas L Wells Public School
Elementary: Public
0.56 km
St Mother Teresa Catholic Academy Secondary School
Secondary: Catholic
1.85 km
Woburn Collegiate Institute
Secondary: Public
5.30 km
Albert Campbell Collegiate Institute
Secondary: Public
4.61 km
Lester B Pearson Collegiate Institute
Secondary: Public
2.49 km
St John Paul II Catholic Secondary School
Secondary: Catholic
4.24 km
Middlefield Collegiate Institute
Secondary: Public
4.59 km














