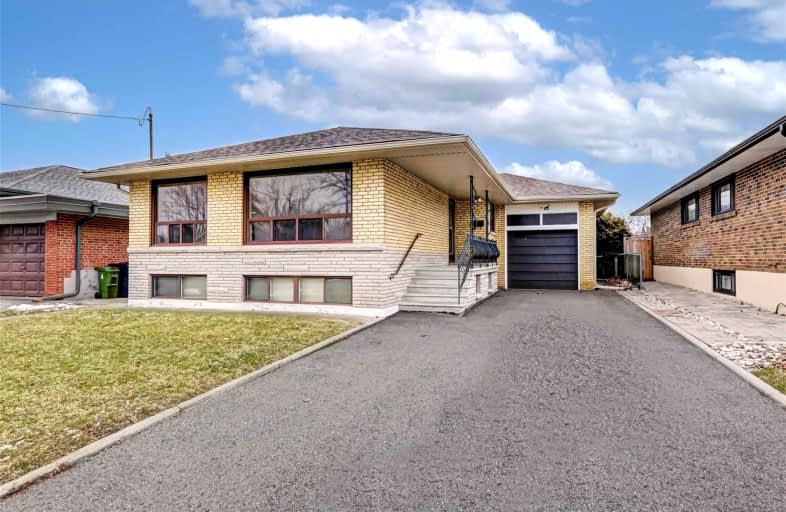Car-Dependent
- Some errands can be accomplished on foot.
Good Transit
- Some errands can be accomplished by public transportation.
Somewhat Bikeable
- Most errands require a car.

Valleyfield Junior School
Elementary: PublicWestway Junior School
Elementary: PublicSt Maurice Catholic School
Elementary: CatholicSt Eugene Catholic School
Elementary: CatholicFather Serra Catholic School
Elementary: CatholicKingsview Village Junior School
Elementary: PublicSchool of Experiential Education
Secondary: PublicCentral Etobicoke High School
Secondary: PublicScarlett Heights Entrepreneurial Academy
Secondary: PublicDon Bosco Catholic Secondary School
Secondary: CatholicKipling Collegiate Institute
Secondary: PublicRichview Collegiate Institute
Secondary: Public-
Fionn MacCool's
2180 Islington Avenue, Toronto, ON M9P 3P1 1.67km -
55 Cafe
6 Dixon Rd, Toronto, ON M9P 2K9 1.77km -
St Louis Bar And Grill
557 Dixon Road, Unit 130, Toronto, ON M9W 1A8 2.05km
-
McDonald's
1735 Kipling Ave, Westway Centre, Etobicoke, ON M9R 2Y8 0.91km -
Starbucks
1564 Royal York Road, Toronto, ON M9P 3C4 1.16km -
Montesanto Bakery
5 Lavington Drive, Etobicoke, ON M9R 2H1 1.26km
-
Emiliano & Ana's No Frills
245 Dixon Road, Toronto, ON M9P 2M4 0.53km -
Shoppers Drug Mart
1735 Kipling Avenue, Unit 2, Westway Plaza, Etobicoke, ON M9R 2Y8 0.91km -
Shoppers Drug Mart
1995 Weston Road, York, ON M9N 1X2 2.4km
-
241 Pizza
235 Dixon Road, Etobicoke, ON M9P 2M5 0.6km -
Emmie's Kitchen
235 Dixon Road, Etobicoke, ON M9P 2M5 0.6km -
Tahini Express
235 Dixon Road, Unit 1, Toronto, ON M9P 2M5 0.6km
-
Crossroads Plaza
2625 Weston Road, Toronto, ON M9N 3W1 2.48km -
HearingLife
270 The Kingsway, Etobicoke, ON M9A 3T7 4km -
Sheridan Mall
1700 Wilson Avenue, North York, ON M3L 1B2 4.33km
-
Emiliano & Ana's No Frills
245 Dixon Road, Toronto, ON M9P 2M4 0.53km -
Metro
1500 Royal York Road, Etobicoke, ON M9P 3B6 1.16km -
Metro
201 Lloyd Manor Road, Etobicoke, ON M9B 6H6 1.96km
-
LCBO
211 Lloyd Manor Road, Toronto, ON M9B 6H6 2.06km -
LCBO
2625D Weston Road, Toronto, ON M9N 3W1 2.64km -
The Beer Store
3524 Dundas St W, York, ON M6S 2S1 5.38km
-
Chimney Master
Toronto, ON M9P 2P1 1.22km -
Shell
230 Lloyd Manor Road, Toronto, ON M9B 5K7 2.04km -
Hill Garden Sunoco Station
724 Scarlett Road, Etobicoke, ON M9P 2T5 2.08km
-
Imagine Cinemas
500 Rexdale Boulevard, Toronto, ON M9W 6K5 5.39km -
Kingsway Theatre
3030 Bloor Street W, Toronto, ON M8X 1C4 5.63km -
Albion Cinema I & II
1530 Albion Road, Etobicoke, ON M9V 1B4 6.27km
-
Richview Public Library
1806 Islington Ave, Toronto, ON M9P 1L4 1km -
Toronto Public Library - Weston
2 King Street, Toronto, ON M9N 1K9 2.34km -
Northern Elms Public Library
123b Rexdale Blvd., Toronto, ON M9W 1P1 2.64km
-
Humber River Hospital
1235 Wilson Avenue, Toronto, ON M3M 0B2 5.82km -
Humber River Regional Hospital
2175 Keele Street, York, ON M6M 3Z4 5.83km -
William Osler Health Centre
Etobicoke General Hospital, 101 Humber College Boulevard, Toronto, ON M9V 1R8 5.94km
-
Wincott Park
Wincott Dr, Toronto ON 0.53km -
Lloyd Manor Park
Longfield Rd, Toronto ON 2.2km -
Ravenscrest Park
305 Martin Grove Rd, Toronto ON M1M 1M1 3.69km
-
TD Bank Financial Group
1440 Royal York Rd (Summitcrest), Etobicoke ON M9P 3B1 1.53km -
HSBC Bank Canada
170 Attwell Dr, Toronto ON M9W 5Z5 3.42km -
TD Bank Financial Group
500 Rexdale Blvd, Etobicoke ON M9W 6K5 5.4km
- 2 bath
- 3 bed
- 1100 sqft
24 Brunner Drive, Toronto, Ontario • M9B 3J7 • Princess-Rosethorn
- 2 bath
- 3 bed
56 Lovilla Boulevard, Toronto, Ontario • M9M 1C5 • Humberlea-Pelmo Park W5
- 3 bath
- 3 bed
82 Brampton Road, Toronto, Ontario • M9R 3J9 • Willowridge-Martingrove-Richview
- 2 bath
- 3 bed
24 Jardine Place, Toronto, Ontario • M9R 2B9 • Willowridge-Martingrove-Richview
- 3 bath
- 4 bed
38 Dunsany Crescent, Toronto, Ontario • M9R 3W6 • Willowridge-Martingrove-Richview
- 4 bath
- 4 bed
31 Hartsdale Drive, Toronto, Ontario • M9R 2S3 • Willowridge-Martingrove-Richview














