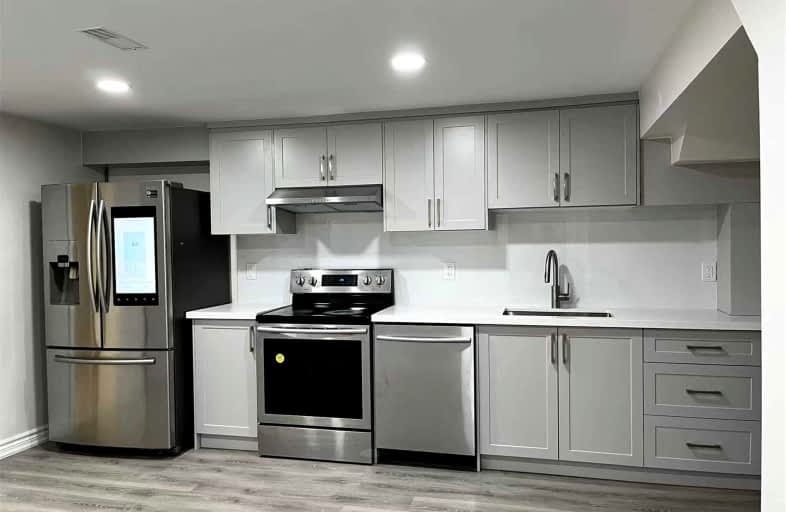Car-Dependent
- Almost all errands require a car.
Good Transit
- Some errands can be accomplished by public transportation.
Very Bikeable
- Most errands can be accomplished on bike.

Ernest Public School
Elementary: PublicDon Valley Middle School
Elementary: PublicOur Lady of Guadalupe Catholic School
Elementary: CatholicWoodbine Middle School
Elementary: PublicKingslake Public School
Elementary: PublicSeneca Hill Public School
Elementary: PublicNorth East Year Round Alternative Centre
Secondary: PublicMsgr Fraser College (Northeast)
Secondary: CatholicPleasant View Junior High School
Secondary: PublicGeorges Vanier Secondary School
Secondary: PublicA Y Jackson Secondary School
Secondary: PublicSir John A Macdonald Collegiate Institute
Secondary: Public-
St Louis
1800 Sheppard Avenue E, Unit 2016, North York, ON M2J 5A7 1.35km -
Moxies
1800 Sheppard Ave E, 2044, North York, ON M2J 5A7 1.61km -
Hibachi Teppanyaki & Bar
1800 Sheppard Avenue E, Unit 2018, Fairview Mall, North York, ON M2J 5A7 1.38km
-
Tim Hortons
1750 Finch Avenue E, Seneca College, Toronto, ON M2J 5G3 0.65km -
Tim Hortons
1500 Finch Avenue E, North York, ON M2J 4Y6 0.73km -
Ten Ren's Tea
Fairview Mall, 1800 Sheppard Avenue E, Unit 2022A, Toronto, ON M2J 5A7 1.26km
-
Rainbow Drugs
3018 Don Mills Road, Toronto, ON M2J 4T6 0.66km -
Rainbow Drugmart
3018 Don Mills Road, North York, ON M2J 3C1 0.63km -
Guardian Pharmacies
2942 Finch Avenue E, Scarborough, ON M1W 2T4 1.44km
-
VEG-Express
Toronto, ON M2J 3A4 0.17km -
241 pizza
Van Horne Avenue, Toronto, ON M2J 1.04km -
Sunshine Tea House
3030 Don Mills Road, Unit 20, Toronto, ON M2J 3B6 0.6km
-
Peanut Plaza
3B6 - 3000 Don Mills Road E, North York, ON M2J 3B6 0.67km -
Skymark Place Shopping Centre
3555 Don Mills Road, Toronto, ON M2H 3N3 0.77km -
CF Fairview Mall
1800 Sheppard Avenue E, North York, ON M2J 5A7 1.37km
-
Tone Tai Supermarket
3030 Don Mills Road E, Peanut Plaza, Toronto, ON M2J 3C1 0.67km -
Rexall
3555 Don Mills Road, Toronto, ON M2H 3N3 0.71km -
Listro's No Frills
3555 Don Mills Road, Toronto, ON M2H 3N3 0.77km
-
LCBO
2946 Finch Avenue E, Scarborough, ON M1W 2T4 1.43km -
LCBO
1565 Steeles Ave E, North York, ON M2M 2Z1 3.47km -
LCBO
2901 Bayview Avenue, North York, ON M2K 1E6 3.83km
-
Esso
1500 Finch Avenue E, North York, ON M2J 4Y6 0.73km -
Petro-Canada
2900 Finch Avenue E, Toronto, ON M1W 2R8 1.3km -
Shell
3101 Victoria Park Avenue, Toronto, ON M1W 2T3 1.3km
-
Cineplex Cinemas Fairview Mall
1800 Sheppard Avenue E, Unit Y007, North York, ON M2J 5A7 1.28km -
Cineplex Cinemas Empress Walk
5095 Yonge Street, 3rd Floor, Toronto, ON M2N 6Z4 5.82km -
Cineplex VIP Cinemas
12 Marie Labatte Road, unit B7, Toronto, ON M3C 0H9 6.22km
-
North York Public Library
575 Van Horne Avenue, North York, ON M2J 4S8 0.92km -
Toronto Public Library
35 Fairview Mall Drive, Toronto, ON M2J 4S4 1.22km -
Hillcrest Library
5801 Leslie Street, Toronto, ON M2H 1J8 1.98km
-
Canadian Medicalert Foundation
2005 Sheppard Avenue E, North York, ON M2J 5B4 1.86km -
North York General Hospital
4001 Leslie Street, North York, ON M2K 1E1 2.7km -
The Scarborough Hospital
3030 Birchmount Road, Scarborough, ON M1W 3W3 3.27km
-
Bridlewood Park
445 Huntingwood Dr (btwn Pharmacy Ave. & Warden Ave.), Toronto ON M1W 1G3 2.51km -
Fenside Park
Toronto ON 3.15km -
Wishing Well Park
Scarborough ON 3.31km
-
CIBC
3420 Finch Ave E (at Warden Ave.), Toronto ON M1W 2R6 2.6km -
TD Bank Financial Group
2565 Warden Ave (at Bridletowne Cir.), Scarborough ON M1W 2H5 2.7km -
TD Bank Financial Group
686 Finch Ave E (btw Bayview Ave & Leslie St), North York ON M2K 2E6 2.77km
- 1 bath
- 3 bed
- 1100 sqft
Main -135 Pineway Boulevard, Toronto, Ontario • M2H 1A9 • Bayview Woods-Steeles
- 1 bath
- 3 bed
Upper-225 Pineway Boulevard, Toronto, Ontario • M2H 1B5 • Bayview Woods-Steeles













