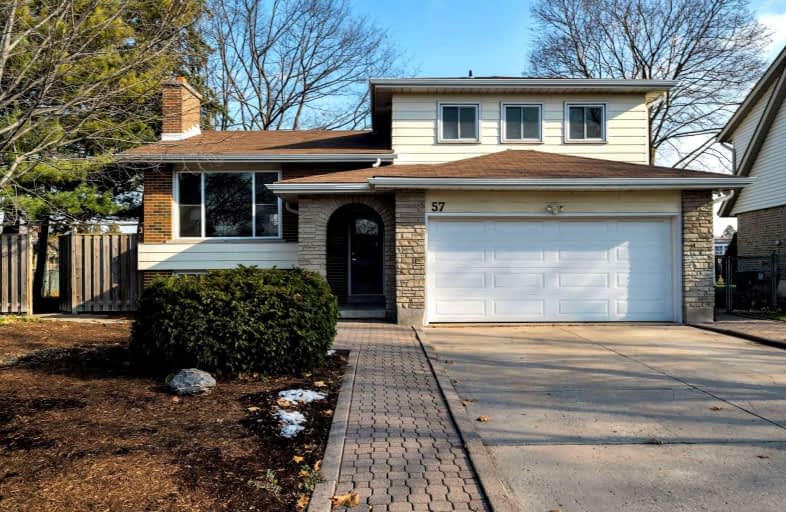
St Bartholomew Catholic School
Elementary: Catholic
0.93 km
Chartland Junior Public School
Elementary: Public
0.35 km
Agincourt Junior Public School
Elementary: Public
0.97 km
Henry Kelsey Senior Public School
Elementary: Public
0.26 km
North Agincourt Junior Public School
Elementary: Public
0.16 km
Sir Alexander Mackenzie Senior Public School
Elementary: Public
0.90 km
Delphi Secondary Alternative School
Secondary: Public
0.38 km
Msgr Fraser-Midland
Secondary: Catholic
0.76 km
Sir William Osler High School
Secondary: Public
0.75 km
Francis Libermann Catholic High School
Secondary: Catholic
1.16 km
Albert Campbell Collegiate Institute
Secondary: Public
1.47 km
Agincourt Collegiate Institute
Secondary: Public
0.87 km


