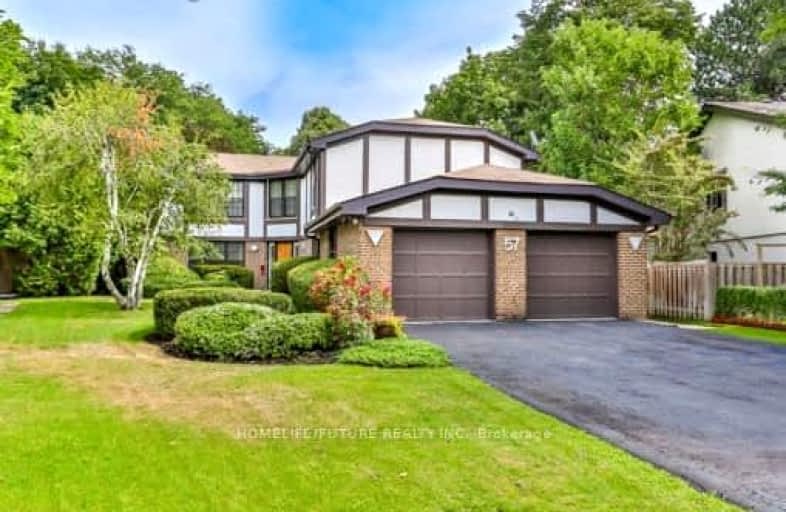Car-Dependent
- Almost all errands require a car.
21
/100
Good Transit
- Some errands can be accomplished by public transportation.
52
/100
Bikeable
- Some errands can be accomplished on bike.
53
/100

École élémentaire Étienne-Brûlé
Elementary: Public
1.11 km
Norman Ingram Public School
Elementary: Public
1.15 km
Rippleton Public School
Elementary: Public
0.46 km
Denlow Public School
Elementary: Public
0.19 km
Windfields Junior High School
Elementary: Public
1.42 km
St Bonaventure Catholic School
Elementary: Catholic
1.40 km
St Andrew's Junior High School
Secondary: Public
2.37 km
Windfields Junior High School
Secondary: Public
1.42 km
École secondaire Étienne-Brûlé
Secondary: Public
1.11 km
George S Henry Academy
Secondary: Public
2.83 km
York Mills Collegiate Institute
Secondary: Public
1.17 km
Don Mills Collegiate Institute
Secondary: Public
2.09 km
-
Windfields Park
1.08km -
Edwards Gardens
755 Lawrence Ave E, Toronto ON M3C 1P2 1.15km -
Sunnybrook Park
Toronto ON 2.54km
-
Scotiabank
885 Lawrence Ave E, Toronto ON M3C 1P7 1.5km -
RBC Royal Bank
1090 Don Mills Rd, North York ON M3C 3R6 1.71km -
HSBC
300 York Mills Rd, Toronto ON M2L 2Y5 1.86km
$
$6,800
- 5 bath
- 5 bed
- 3500 sqft
8 Elliotwood Court, Toronto, Ontario • M2L 2P9 • St. Andrew-Windfields




