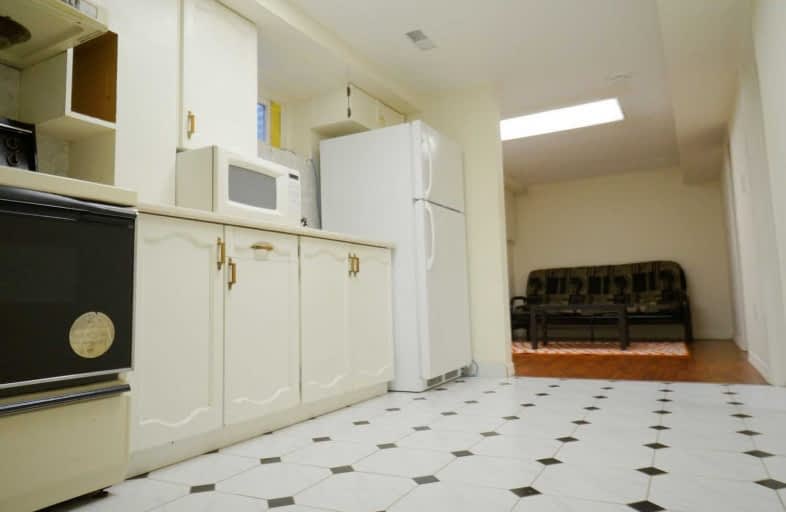
Ernest Public School
Elementary: Public
0.88 km
Our Lady of Guadalupe Catholic School
Elementary: Catholic
0.84 km
Woodbine Middle School
Elementary: Public
0.54 km
St. Kateri Tekakwitha Catholic School
Elementary: Catholic
0.62 km
Kingslake Public School
Elementary: Public
0.12 km
Seneca Hill Public School
Elementary: Public
0.70 km
North East Year Round Alternative Centre
Secondary: Public
0.48 km
Msgr Fraser College (Northeast)
Secondary: Catholic
2.78 km
Pleasant View Junior High School
Secondary: Public
0.92 km
George S Henry Academy
Secondary: Public
2.42 km
Georges Vanier Secondary School
Secondary: Public
0.54 km
Sir John A Macdonald Collegiate Institute
Secondary: Public
1.73 km




