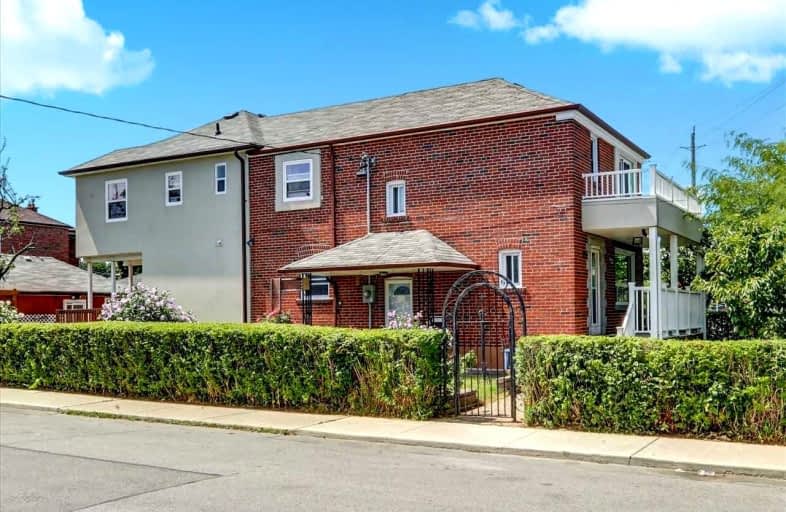
Immaculate Heart of Mary Catholic School
Elementary: Catholic
0.99 km
St Dunstan Catholic School
Elementary: Catholic
0.80 km
Birch Cliff Public School
Elementary: Public
0.92 km
Warden Avenue Public School
Elementary: Public
0.43 km
Samuel Hearne Public School
Elementary: Public
0.70 km
Oakridge Junior Public School
Elementary: Public
0.53 km
Scarborough Centre for Alternative Studi
Secondary: Public
3.82 km
Notre Dame Catholic High School
Secondary: Catholic
2.24 km
Neil McNeil High School
Secondary: Catholic
2.03 km
Birchmount Park Collegiate Institute
Secondary: Public
1.28 km
Malvern Collegiate Institute
Secondary: Public
2.07 km
SATEC @ W A Porter Collegiate Institute
Secondary: Public
2.44 km





