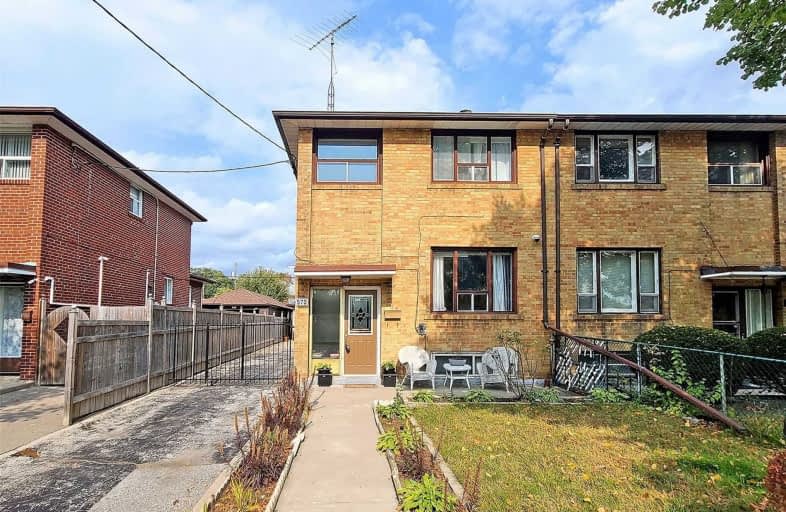
Dennis Avenue Community School
Elementary: Public
0.92 km
Cordella Junior Public School
Elementary: Public
0.39 km
Rockcliffe Middle School
Elementary: Public
0.29 km
Roselands Junior Public School
Elementary: Public
0.83 km
George Syme Community School
Elementary: Public
0.82 km
Our Lady of Victory Catholic School
Elementary: Catholic
0.76 km
Frank Oke Secondary School
Secondary: Public
0.76 km
York Humber High School
Secondary: Public
1.79 km
George Harvey Collegiate Institute
Secondary: Public
1.67 km
Runnymede Collegiate Institute
Secondary: Public
1.48 km
Blessed Archbishop Romero Catholic Secondary School
Secondary: Catholic
0.87 km
York Memorial Collegiate Institute
Secondary: Public
1.93 km














