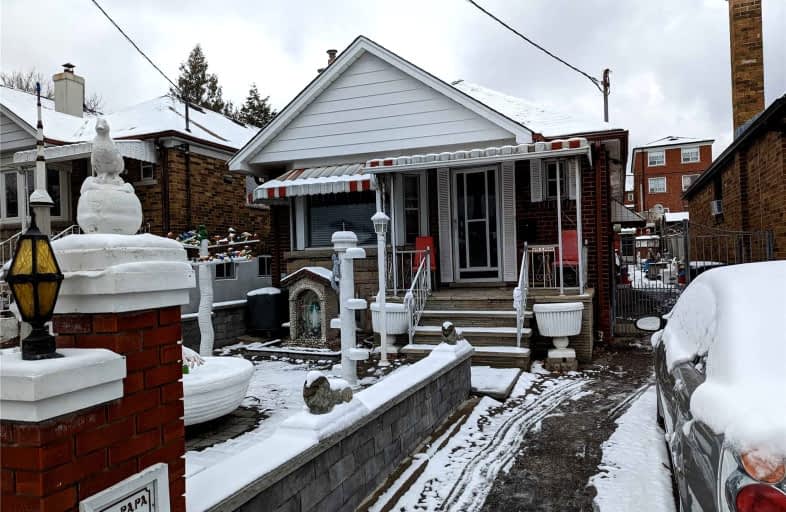
Fairbank Memorial Community School
Elementary: PublicFairbank Public School
Elementary: PublicSt John Bosco Catholic School
Elementary: CatholicD'Arcy McGee Catholic School
Elementary: CatholicSt Thomas Aquinas Catholic School
Elementary: CatholicRawlinson Community School
Elementary: PublicVaughan Road Academy
Secondary: PublicOakwood Collegiate Institute
Secondary: PublicGeorge Harvey Collegiate Institute
Secondary: PublicJohn Polanyi Collegiate Institute
Secondary: PublicForest Hill Collegiate Institute
Secondary: PublicDante Alighieri Academy
Secondary: Catholic- 1 bath
- 2 bed
01-333 Silverthorn Avenue, Toronto, Ontario • M6N 3K5 • Keelesdale-Eglinton West
- 1 bath
- 2 bed
- 700 sqft
Lower-16 Little Boulevard, Toronto, Ontario • M6E 4N2 • Briar Hill-Belgravia
- 1 bath
- 2 bed
- 700 sqft
Suite-34 Fraserwood Avenue, Toronto, Ontario • M6B 2N5 • Englemount-Lawrence
- 1 bath
- 2 bed
- 700 sqft
Apt 1-1006 Eglinton Avenue West, Toronto, Ontario • M6C 2C5 • Forest Hill North
- 1 bath
- 2 bed
- 1100 sqft
Bsmt-135 Playfair Avenue, Toronto, Ontario • M6B 2R4 • Yorkdale-Glen Park














