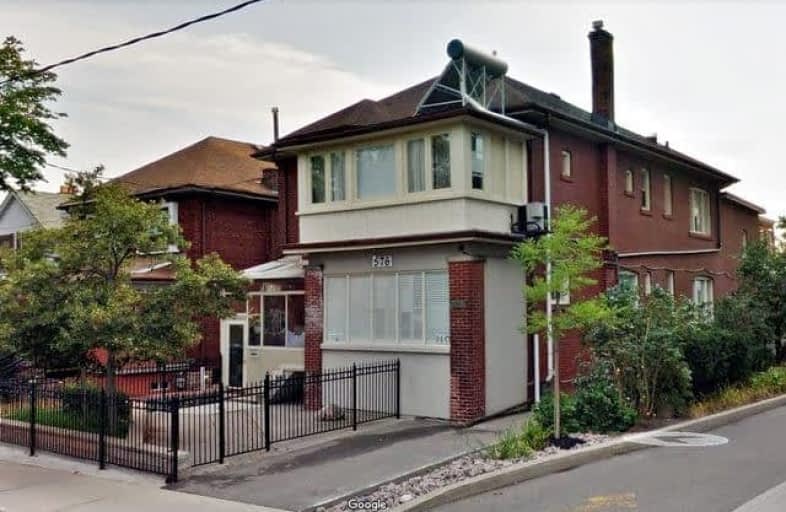
St. Bruno _x0013_ St. Raymond Catholic School
Elementary: Catholic
0.66 km
St Alphonsus Catholic School
Elementary: Catholic
0.71 km
Hillcrest Community School
Elementary: Public
0.74 km
Winona Drive Senior Public School
Elementary: Public
0.52 km
McMurrich Junior Public School
Elementary: Public
0.50 km
Humewood Community School
Elementary: Public
0.88 km
Msgr Fraser Orientation Centre
Secondary: Catholic
1.63 km
West End Alternative School
Secondary: Public
1.89 km
Msgr Fraser College (Alternate Study) Secondary School
Secondary: Catholic
1.58 km
Vaughan Road Academy
Secondary: Public
1.63 km
Oakwood Collegiate Institute
Secondary: Public
0.92 km
Loretto College School
Secondary: Catholic
1.93 km
$
$2,425,000
- 4 bath
- 4 bed
- 2000 sqft
165 Delaware Avenue, Toronto, Ontario • M6H 2T2 • Palmerston-Little Italy
$
$1,995,000
- 4 bath
- 4 bed
- 2000 sqft
121 Cottingham Street, Toronto, Ontario • M4V 1B9 • Yonge-St. Clair














