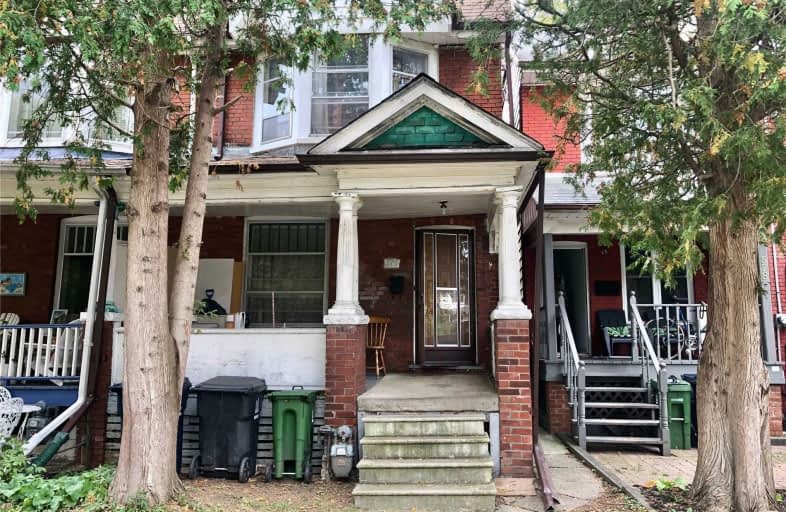
ALPHA II Alternative School
Elementary: Public
0.35 km
St Sebastian Catholic School
Elementary: Catholic
0.37 km
Brock Public School
Elementary: Public
1.04 km
Pauline Junior Public School
Elementary: Public
0.32 km
St Anthony Catholic School
Elementary: Catholic
0.14 km
Dovercourt Public School
Elementary: Public
0.54 km
Caring and Safe Schools LC4
Secondary: Public
0.49 km
ALPHA II Alternative School
Secondary: Public
0.34 km
ÉSC Saint-Frère-André
Secondary: Catholic
1.16 km
École secondaire Toronto Ouest
Secondary: Public
1.09 km
Bloor Collegiate Institute
Secondary: Public
0.38 km
St Mary Catholic Academy Secondary School
Secondary: Catholic
0.57 km


