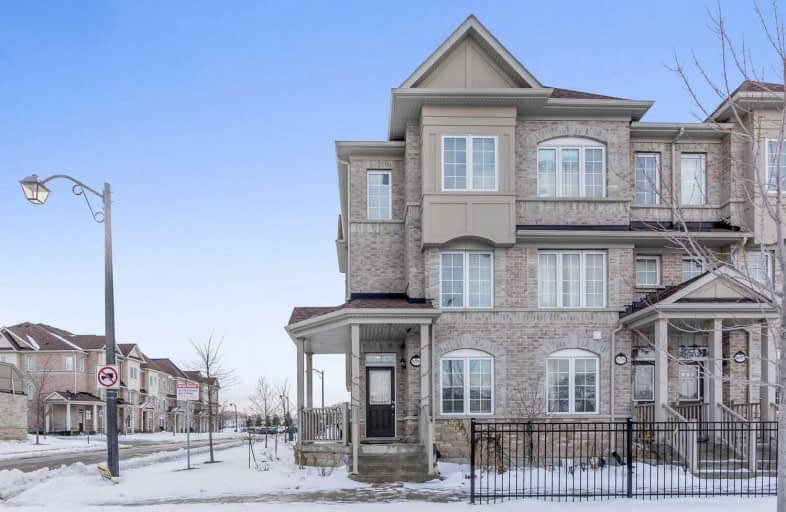
Norman Cook Junior Public School
Elementary: Public
0.47 km
Robert Service Senior Public School
Elementary: Public
1.04 km
St Theresa Shrine Catholic School
Elementary: Catholic
0.90 km
Anson Park Public School
Elementary: Public
1.14 km
Corvette Junior Public School
Elementary: Public
1.11 km
John A Leslie Public School
Elementary: Public
0.65 km
Caring and Safe Schools LC3
Secondary: Public
1.01 km
South East Year Round Alternative Centre
Secondary: Public
1.02 km
Scarborough Centre for Alternative Studi
Secondary: Public
1.01 km
Jean Vanier Catholic Secondary School
Secondary: Catholic
2.10 km
Blessed Cardinal Newman Catholic School
Secondary: Catholic
1.16 km
R H King Academy
Secondary: Public
1.22 km
$
$899,000
- 4 bath
- 4 bed
- 1500 sqft
134 Cleanside Road, Toronto, Ontario • M1L 0J3 • Clairlea-Birchmount





