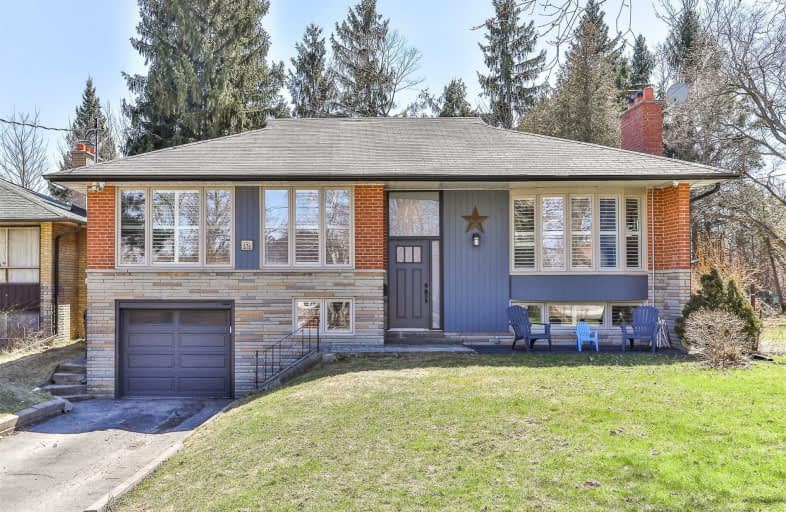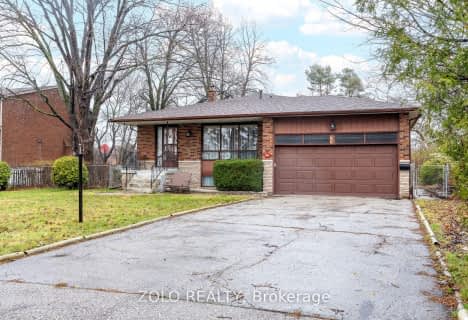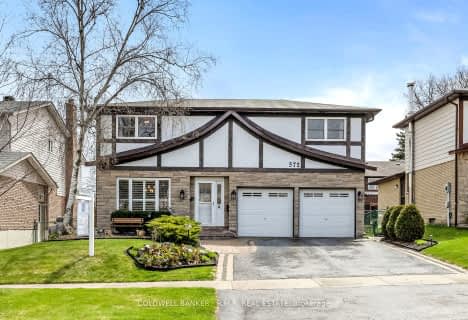
3D Walkthrough

West Rouge Junior Public School
Elementary: Public
0.54 km
William G Davis Junior Public School
Elementary: Public
1.61 km
Centennial Road Junior Public School
Elementary: Public
1.67 km
Rouge Valley Public School
Elementary: Public
1.03 km
Joseph Howe Senior Public School
Elementary: Public
1.50 km
Elizabeth B Phin Public School
Elementary: Public
1.82 km
West Hill Collegiate Institute
Secondary: Public
4.96 km
Sir Oliver Mowat Collegiate Institute
Secondary: Public
2.24 km
Pine Ridge Secondary School
Secondary: Public
6.73 km
St John Paul II Catholic Secondary School
Secondary: Catholic
4.99 km
Dunbarton High School
Secondary: Public
2.90 km
St Mary Catholic Secondary School
Secondary: Catholic
4.15 km
$
$1,199,999
- 2 bath
- 3 bed
32 Charles Tupper Drive, Toronto, Ontario • M1C 2B1 • Centennial Scarborough













