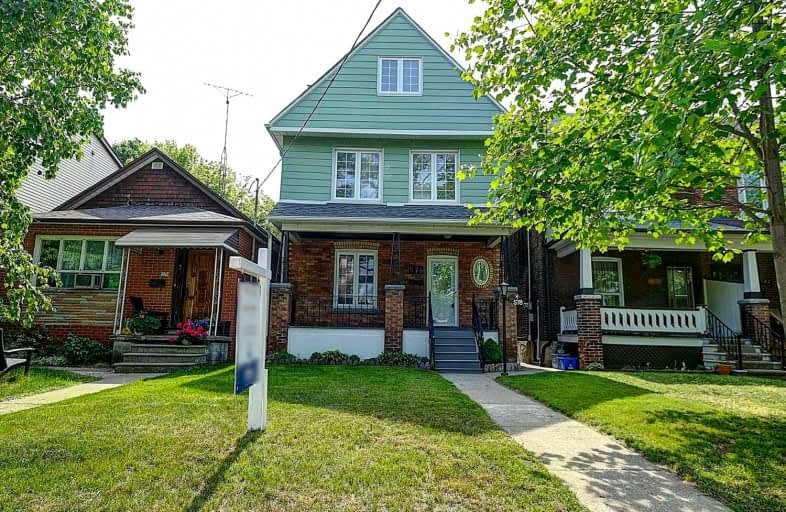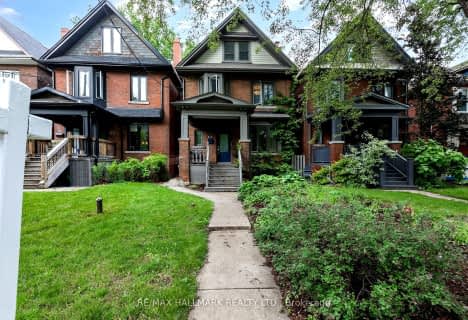
King George Junior Public School
Elementary: PublicJames Culnan Catholic School
Elementary: CatholicSt Pius X Catholic School
Elementary: CatholicSt Cecilia Catholic School
Elementary: CatholicHumbercrest Public School
Elementary: PublicRunnymede Junior and Senior Public School
Elementary: PublicThe Student School
Secondary: PublicUrsula Franklin Academy
Secondary: PublicRunnymede Collegiate Institute
Secondary: PublicBlessed Archbishop Romero Catholic Secondary School
Secondary: CatholicWestern Technical & Commercial School
Secondary: PublicHumberside Collegiate Institute
Secondary: Public-
High Park Variety
242 Annette Street, Toronto 1km -
Starigrad Food Boutique
3029 Dundas Street West, Toronto 1.19km -
Metro
2155 Saint Clair Avenue West, Toronto 1.3km
-
Green Apple Bottle Shop
3324 Dundas Street West, Toronto 0.6km -
LCBO
3520 Dundas Street West, York 0.75km -
The Beer Store
3524 Dundas Street West, York 0.77km
-
JP Sushi
1S1, 520 Annette Street, Toronto 0.28km -
Shawarma Boys & Burgers
523 Annette Street, Toronto 0.29km -
Buddha Pie Pizzeria
514 Annette Street, Toronto 0.29km
-
RGLR
548 Annette Street, Toronto 0.22km -
The Regular - Specialty Coffee, Sake and beyond
548 Annette Street, Toronto 0.22km -
Coffee Culture Cafe & Eatery
399 Jane Street, Toronto 0.45km
-
Credit Union Central of Ontario LTD
3434 Dundas Street West, York 0.63km -
TD Canada Trust Branch and ATM
2555 Saint Clair Avenue West, Toronto 0.87km -
BMO Bank of Montreal
2471 Saint Clair Avenue West, Toronto 0.9km
-
Esso
3449 Dundas Street West, York 0.6km -
Petro V Plus
3466 Dundas Street West, York 0.67km -
Race Trac Gas
2580 Saint Clair Avenue West, York 0.96km
-
The Fitness Point
289 Saint Johns Road, Toronto 0.36km -
Talk Touch Move
359 Jane Street, Toronto 0.49km -
Vive Fitness 24/7 Dundas Toronto
3415 Dundas Street West, York 0.55km
-
Baby Point Gates BIA
Windermere Ave &, Annette Street, Toronto 0.16km -
Baby Point Hardware
777 Annette Street, Toronto 0.43km -
Maher Circle Parkette
Maher Avenue, Toronto 0.46km
-
Little Free Library #36392
529 Durie Street, Toronto 0.19km -
Little Free Library
353 Saint Johns Road, York 0.28km -
Little Free Library #42641
666 Durie Street, York 0.32km
-
Runnymede Healthcare Centre
625 Runnymede Road, Toronto 0.47km -
Sharman Natalka Dr
315 Willard Av, Toronto 0.95km -
Family Foot Care & Orthotics Clinic
2 Jane Street, York 1.25km
-
Lingeman I.D.A. Pharmacy
411 Jane Street, Toronto 0.44km -
Shoppers Drug Mart
3446 Dundas Street West, Toronto 0.68km -
Walmart Pharmacy
2525 Saint Clair Avenue West, Toronto 0.83km
-
Dundas & Runnymede Shopping Plaza
3422 Dundas Street West, York 0.63km -
SmartCentres Toronto Stockyards
2471 Saint Clair Avenue West, Toronto 0.82km -
Prestige Auto Sales
2562 Saint Clair Avenue West, York 0.92km
-
Frame Discreet
96 Vine Avenue Unit 1B, Toronto 1.48km -
Kingsway Theatre
3030 Bloor Street West, Etobicoke 2.76km -
Revue Cinema
400 Roncesvalles Avenue, Toronto 2.79km
-
Fiddler's Dell Bar & Grill
781 Annette Street, Toronto 0.44km -
Bar baby
389 Jane Street, Toronto 0.46km -
Tail of the Junction
3367 Dundas Street West, York 0.54km
- 4 bath
- 5 bed
- 3500 sqft
218 Wright Avenue, Toronto, Ontario • M6R 1L3 • High Park-Swansea











