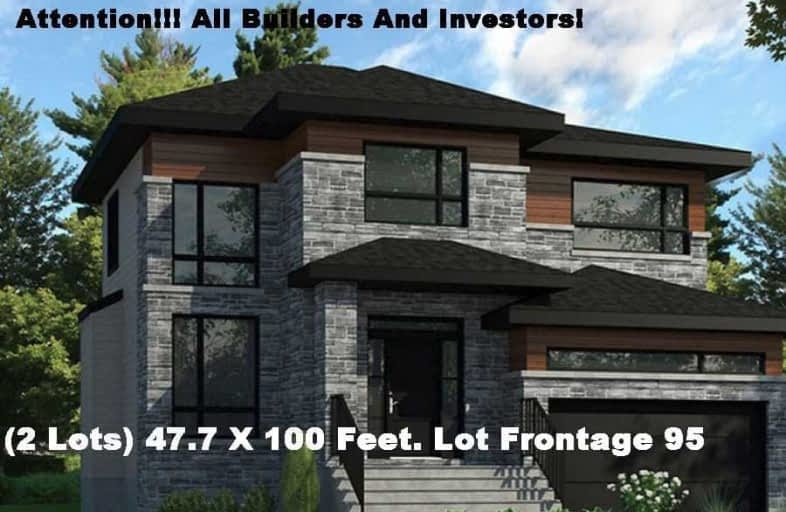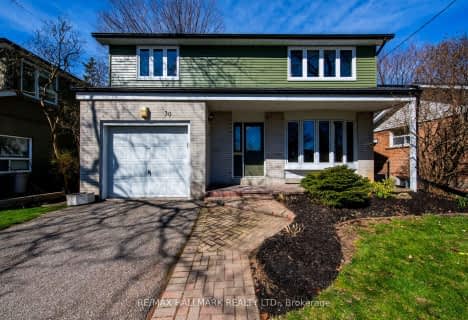
Highland Creek Public School
Elementary: Public
1.04 km
West Hill Public School
Elementary: Public
0.67 km
St Malachy Catholic School
Elementary: Catholic
1.09 km
St Martin De Porres Catholic School
Elementary: Catholic
1.01 km
William G Miller Junior Public School
Elementary: Public
1.27 km
Joseph Brant Senior Public School
Elementary: Public
0.83 km
Native Learning Centre East
Secondary: Public
3.37 km
Maplewood High School
Secondary: Public
2.13 km
West Hill Collegiate Institute
Secondary: Public
0.97 km
Sir Oliver Mowat Collegiate Institute
Secondary: Public
2.99 km
St John Paul II Catholic Secondary School
Secondary: Catholic
2.42 km
Sir Wilfrid Laurier Collegiate Institute
Secondary: Public
3.35 km






