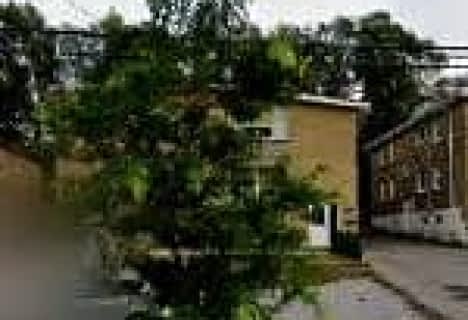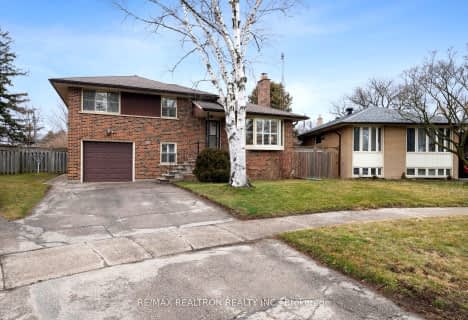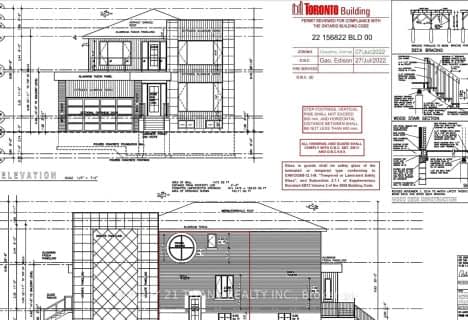
Robert Service Senior Public School
Elementary: Public
0.56 km
Glen Ravine Junior Public School
Elementary: Public
0.50 km
Walter Perry Junior Public School
Elementary: Public
0.19 km
Lord Roberts Junior Public School
Elementary: Public
1.18 km
Knob Hill Public School
Elementary: Public
1.32 km
Corvette Junior Public School
Elementary: Public
1.07 km
Caring and Safe Schools LC3
Secondary: Public
0.64 km
ÉSC Père-Philippe-Lamarche
Secondary: Catholic
1.19 km
South East Year Round Alternative Centre
Secondary: Public
0.61 km
Scarborough Centre for Alternative Studi
Secondary: Public
0.68 km
Jean Vanier Catholic Secondary School
Secondary: Catholic
0.66 km
R H King Academy
Secondary: Public
1.79 km









